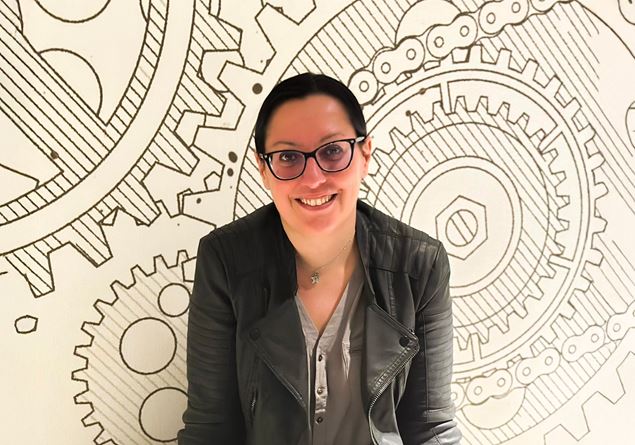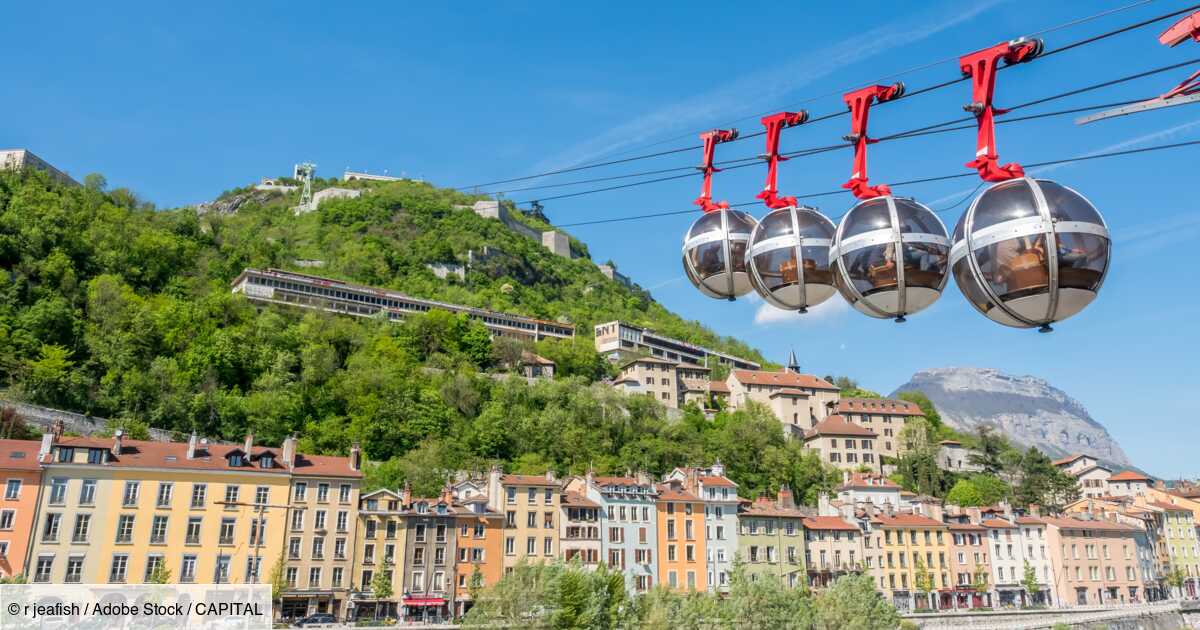
How complicated it seemed to imagine yourself in this apartment from another time… You will see, however, that with good architectural ideas, the advice of a structural engineer and a little budget, everything is possible and the result will blow your mind!
It is in a very old building in the 18th arrondissement of Paris that these 62 m² are located in their original state. In order to renovate this beautiful space from top to bottom, the young couple who had just bought it called on the architect Rémi Bardin, and how well they did! Fans of colorful and optimized interiors obviously, they placed their complete trust in the professional, used to challenging projects. From its busy and dated decoration to its overly compartmentalized plan, not to mention floors and ceilings that were far from straight to realign, this property still had beautiful things to offer. An elegant Hungarian point parquet floor and sublime woodwork, all preserved: some were removed and then reinstalled at the end of the work. Zoom on a site carried out by MMD Construction, not simple on paper, but necessary to see more clearly.
Initially, the living room occupied 14.9 m². After the passage of Rémi Bardin, and thus open-planned, the new living room extends over 28.8 m², is full of colors and breathes again, as its new occupants wanted! To achieve this result, it was necessary to tear down the supporting wall between the living room and the original bedroom – where the dining room is today – in order to gain more openness. Quite a challenge in the old Paris of the Butte Montmartre, especially when you know that the apartment was the result of two buildings joined together! Masterfully carried out, this important transformation made it possible to create a large L-shaped room with living room, dining room and kitchen at the end, also freed from a wall, this time non-load-bearing. To better bring the place to life, beautiful work on color has been carried out: between colored seats, lighting and custom-made furniture, using the Farrow & Ball paint palette.
As was common in the past, there was a passage between the living room and the period lounge, which is completely obsolete today.
Having become the couple’s bedroom and no longer a living room, the space located behind the door is also accessible from the other side, via a hallway. Now condemned, the original door has turned into a pretty wooded niche marked by the color which makes you forget the radiator! Note that they have all been preserved and simply repainted.
You may have seen it in the photo of the living room after work, a hammock so hoped for by the new owners of the place has seen the light of day, at the precise location where the old load-bearing wall was. Thanks to clever hooks fixed in the two metal posts on either side, it can be folded and unfolded as desired. A dream living room that plays the indoor/outdoor inspiration perfectly!







