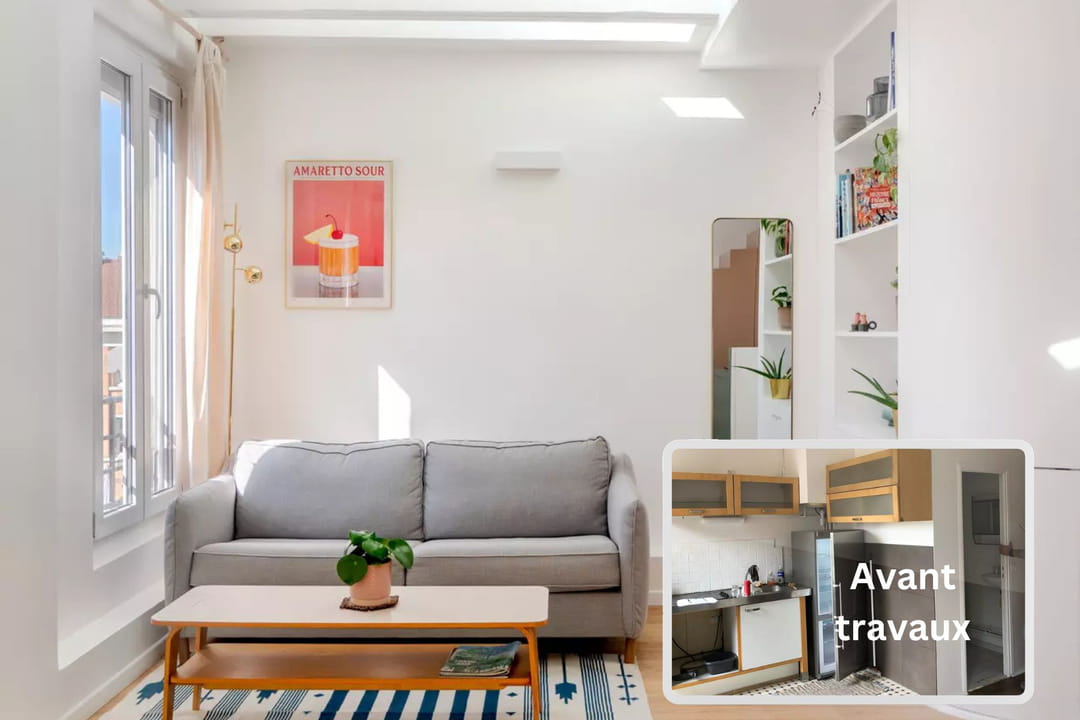When the owner had the opportunity to buy the attic above her studio, she did not hesitate a second. She saw the opportunity to double the area of her accommodation and realize her dream: a parental suite in duplex. Once the paperwork is adjusted, she called on Pierre Boutet, architect of the potential architect studio. Even if she had a very precise vision of the project, she left him carte blanche for implementation and decoration. The expert eye of the architect made it possible to gain precious square centimeters while optimizing the living space as much as possible.
Thanks to many tailor-made elements and well thought out technical solutions, light has become the heart of the project. From the start, Pierre Boutet proposed to take advantage of the south -facing exhibition as much as possible. With the creation of a partially transparent ceiling and the installation of four velux, the space captures the sun and bathes in a soft and subtle light. Shadow games, transparencies and reflections weave the red thread of this small studio that has become a large space.
© Saltaf


