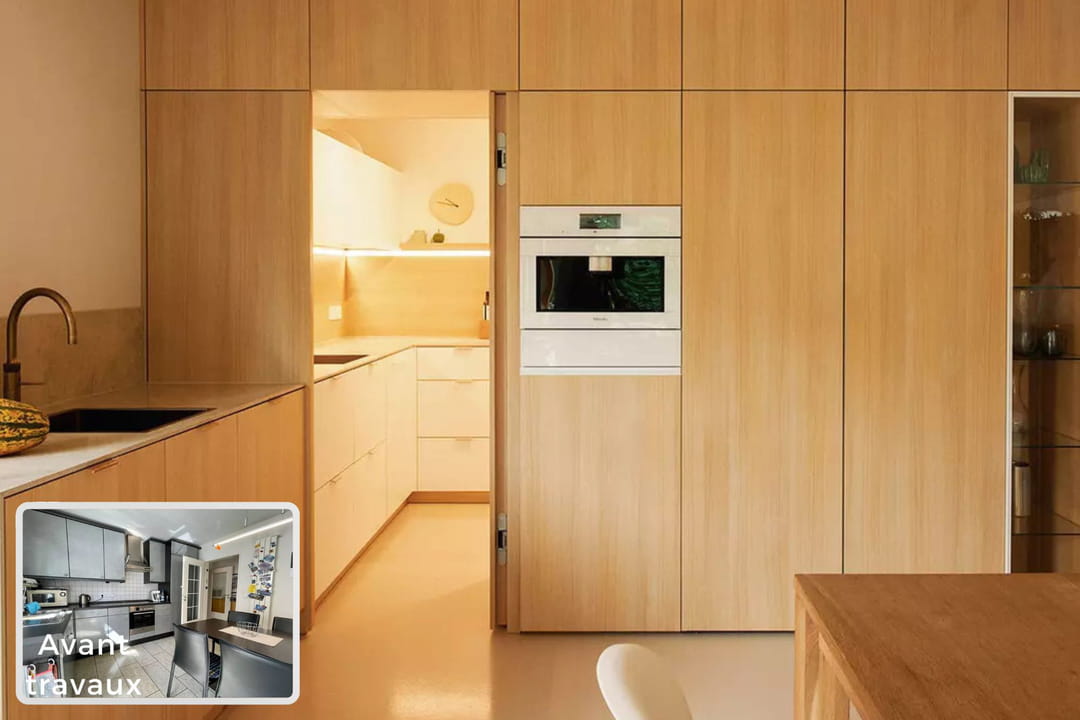Customary work of the Kast Design agency, the owners of this large German building again trusted the architect Kasia Kaliczka to bring up to date and in value their new property. 180 m² habitable poorly exploited, spread over 4 half-levels dispersed here and there, that’s with which they found themselves by acquiring their new home. However, they had easily seen all the potential of the place, potential which could only be better revealed by calling on the founder of the agency Kast Design. With already two projects to her credit for customers, she knew the owners’ taste for minimalism, beautiful materials and their desire for eco-responsibility.
Warm minimalism on the program
The agency intervened on the entire house, but most of the work took place in the living rooms on the ground floor and on the first half-level, which now houses the large parental suite with open bathroom. In red thread, Kasia Kaliczka knew how to offer them everything they particularly appreciated to give pride of place to volumes and a project where energy circulates in these open living spaces.
© Clément Gérard @oracle_paris/Kast design


