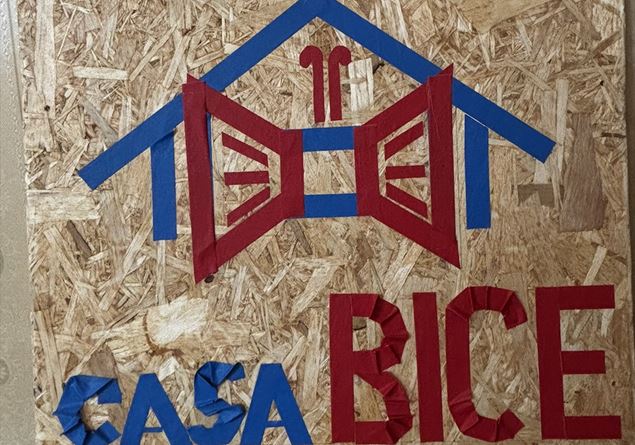Here we are in the city center of Annecy. On the 3rd floor of a building from the 1990s was a studio, all that are clean and healthy at first glance, but which was sorely lacking in functionality. Although exposed to northern, which guarantees constant brightness throughout the day, this 19 m² was pale next to the renovations imagined by the interior designer Justine Martoni. It is also via the Instagram account of the latter that the new owner of the premises identifies his work and in particular the Bali project, a 160 m² house magnified based on arches, solid oak and waxed concrete, to name a few. Favorite obliges, she wants the same to (re) highlight the studio she has just acquired.
Small surface will become large
The goal? Mistamorphose these 19 m² and make them more practical for long -term rental. If all the living and night spaces have not changed their place, the style has been completely revised! The old linoleum hidden under a coconut floor has been replaced by a much more modern coating, the kitchen is no longer struggling to look at, storage and even an office were born, in short, prepare to be amazed like never by this transformation in the controlled budget.
- Duration of the work : 2 months
- Renovation budget : 22,000 euros, excluding kitchen and household appliances
- Interior architect’s site : Justinemartoni.com – @justinemartoni on Instagram
© Justine Martoni







