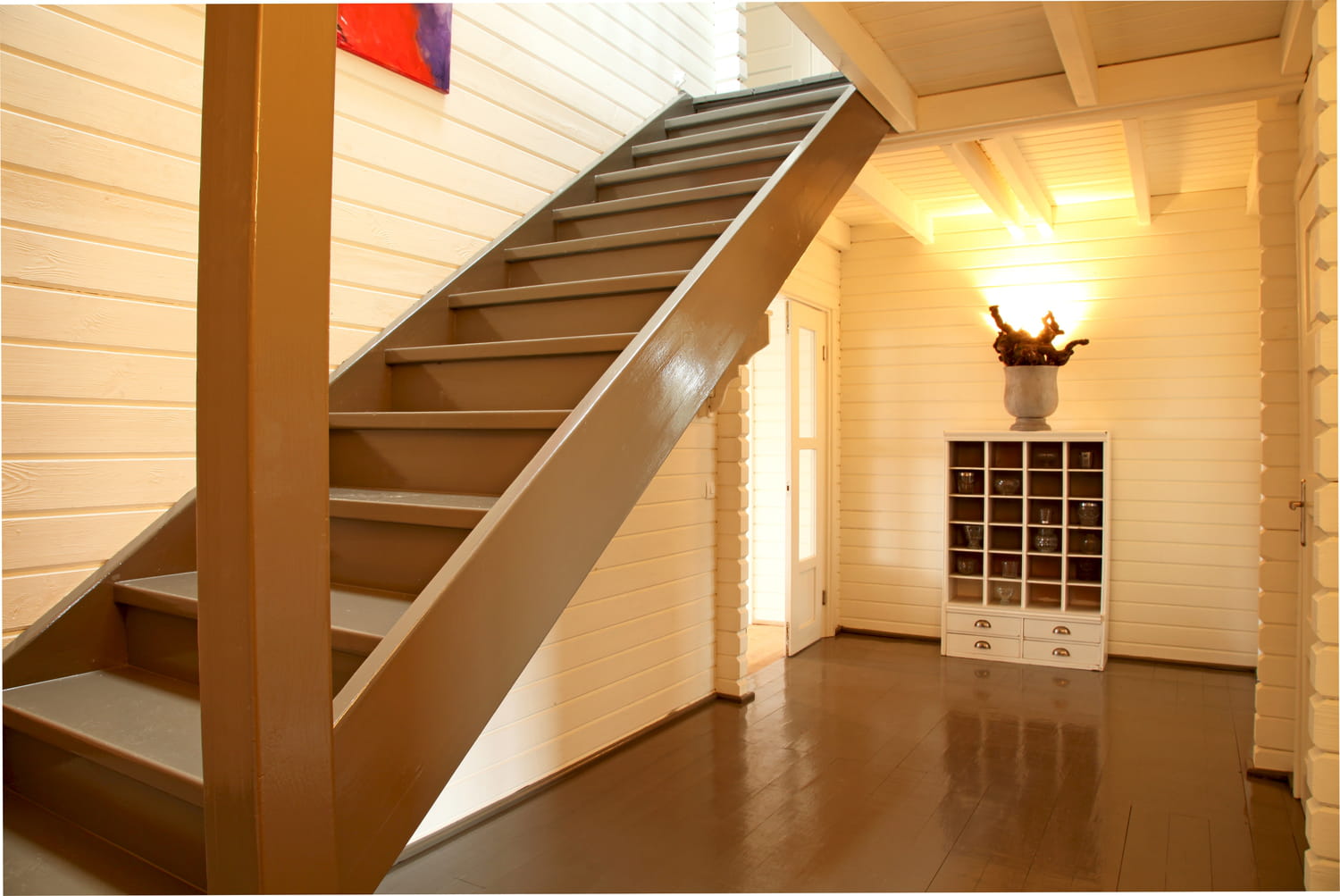A hopper is the space created to pass a staircase between two rooms in the house. Its construction must therefore be undertaken with great care and application. Let’s see what it is formed and how you can create it.
What is a hopper?
The hopper is an essential element as soon as you want to arrange the attic and install a staircase between the lower floor and the new room. It can be of different shapes, causing different types of staircases. It depends in part on your tastes, but above all on the space you have in two rooms, whether in height or in width. So, if it is rectangular, you will have to choose a straight or rotating staircase. If it is round or square, on the other hand, the staircase should be a spiral (helical), possibly retractable if there is enough space. In any case, it must be created in a place that allows good traffic between the attic and the bottom room, and its location as well as its dimensions must therefore be reflected.
How to create a hopper?
Before you start cutting the floor to create a hopper, it is obviously essential that you plan the work and you assure yourself that it will allow the staircase to be installed in an adequate place. It will therefore have to allow a sufficient height to have the staircase out of the attic (at least 2 m), so as not to bang your head against the roof, and below (at least 70 cm in front of the first step) to be able to access it easily. The operation therefore consists in cutting part of the ceiling of the part, which is also the floor of the attic. To do this, it is necessary to create a coastal piece called Chevêtre, which is built using a joist fixed on a cross, which is itself supported by two other joists. If the procedure is not difficult in theory, it however requires a good knowledge of the frame and must be carried out with the greatest seriousness.









