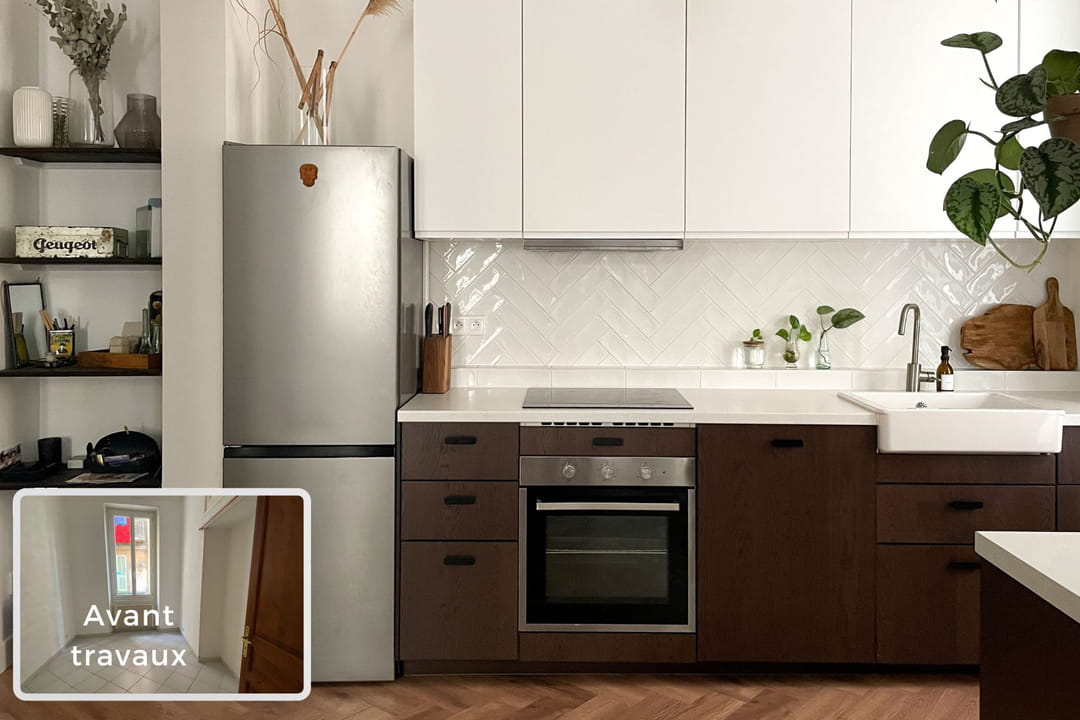It is in Nice that the interior architects LAURIEUDERIDER and Marie-Sophie DONDIEU, from the August Architecture agency, meet us today. On the program: the complete renovation of this 73 m², located in Nice in a building dating from 1930. On the ground floor, a bit like in London, where a few steps lead to the front door, the apartment was in its juice. Occupied by an elderly lady, who unfortunately went, a succession later, it is a young couple of thirties who inherits it, if one can say, at a good price. When they acquire the premises, we are at the exit of the covid and they expect a baby. At the start, the entrance is immense, of course, but too partitioned, the original kitchen will have to change function, the tiling slabs are period and there is no storage, apart from a wall of lounge on the living room, in short, there is work!
A more optimized plan for their new life at three
First stage of the site, not the least? Decompartmentalizing to maximize perspectives and bring in light. Create and integrate storage in the four corners of the apartment too, without forgetting the discovery of a canisse floor above, which will require to isolate certain spaces accordingly using false ceilings. The goal? Gain in phonic and thermal comfort. Other important points in their specifications: an open kitchen on the living room and the possibility of closing night and day space. Find out how the pros of August Architecture managed to fill their customers, whose good taste is everywhere.
© August Architecture







