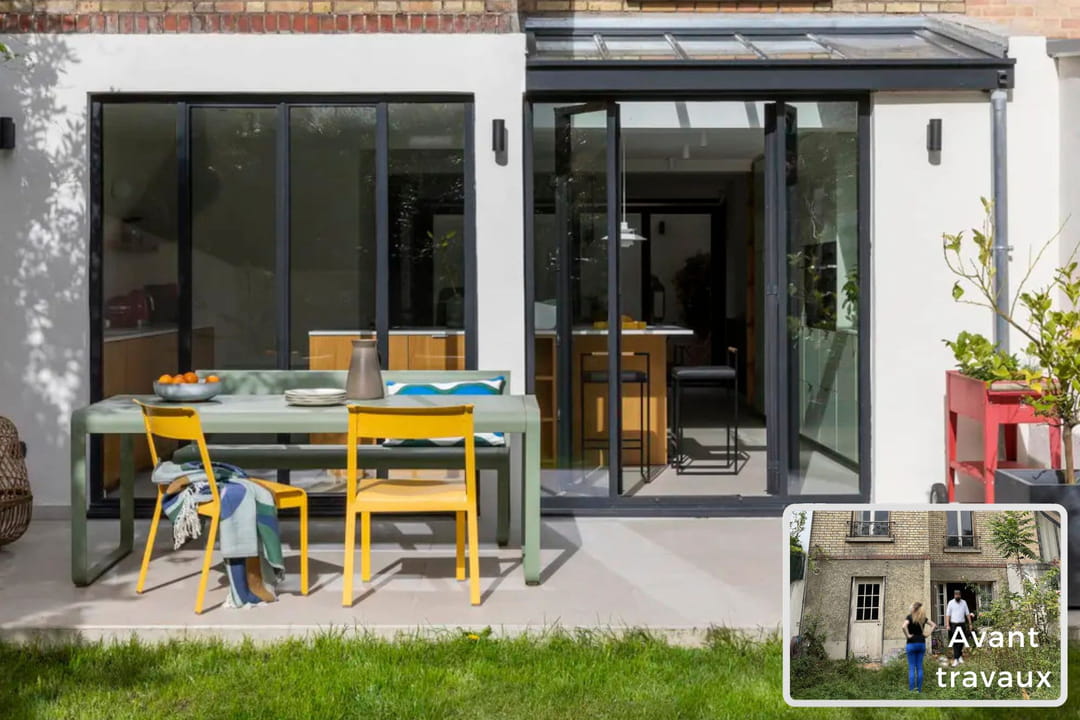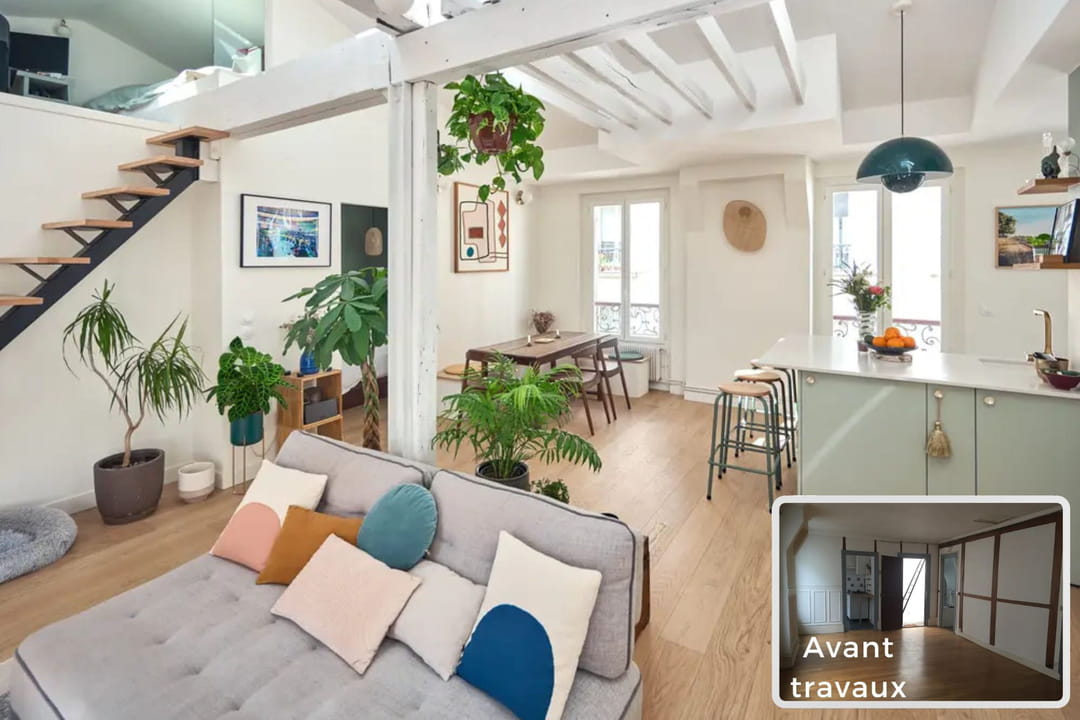Some customers ask for a few small transformations and improvements, but there, the couple with a child who contacted Camille Hermand Architectures, was ready to embark on a major project. And that was the case with this building located in Suresnes. “I explained to them that he had potential when I visited him with them. They were looking for something to do again. It had the charm of the old, the right location and the ability to create the square meters they needed” Camille Hermand tells us. The last works in this building probably dated from the 1960s. Everything had to be redone that it was at the level of the roof, the insulation, the walls, the floor and especially the plan. “Everything was very dark and narrow”completes the architect.
A large -scale project
Each floor was reworked, the partitions were moved or removed to modify the arrangement, but the most impressive was the creation of an English courtyard which brought a huge charm as well as light. On the decoration side, if the couple was chilly at the idea of putting color, they finally followed the team’s suggestions with a few keys and they do not regret it. In the end, the plan is much more consistent, functional on a daily basis and completely recovering the attic, they even won a few square meters with a beautiful master bedroom. So ready to discover a radical transformation? Let’s go!
© Pauline Le Goff/Camille Hermand Architectures










