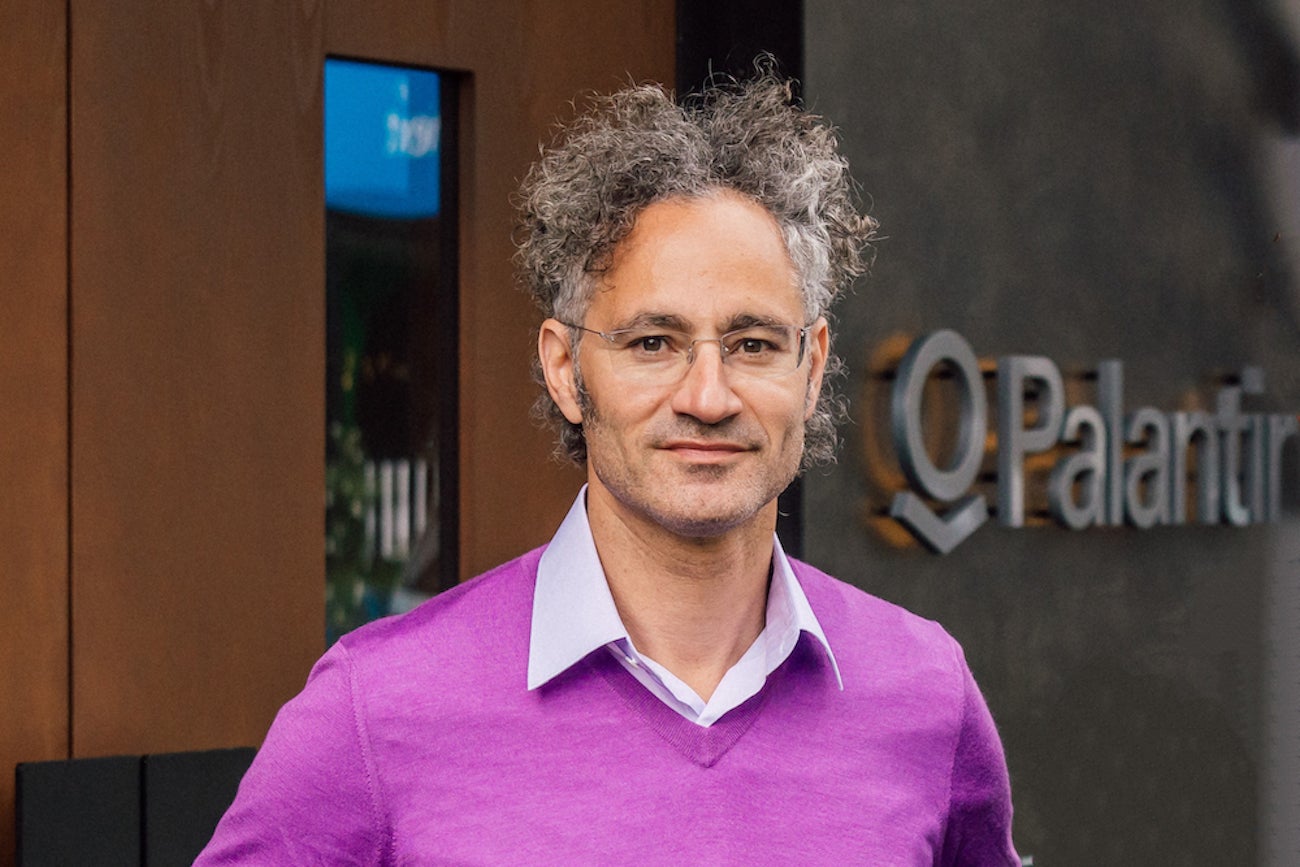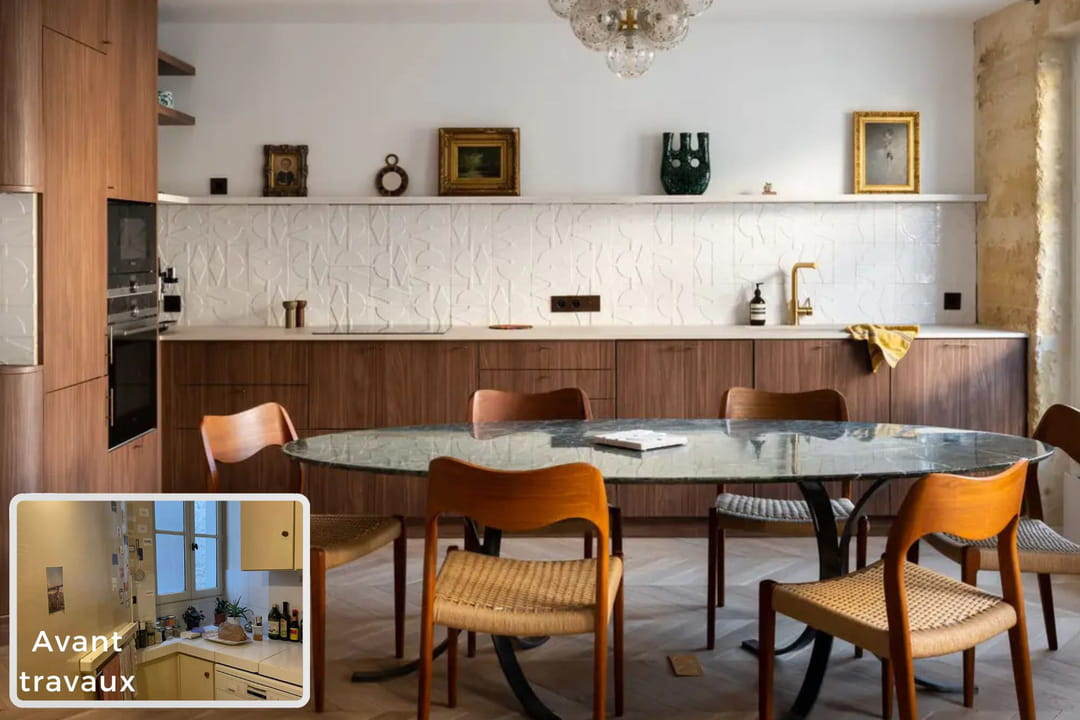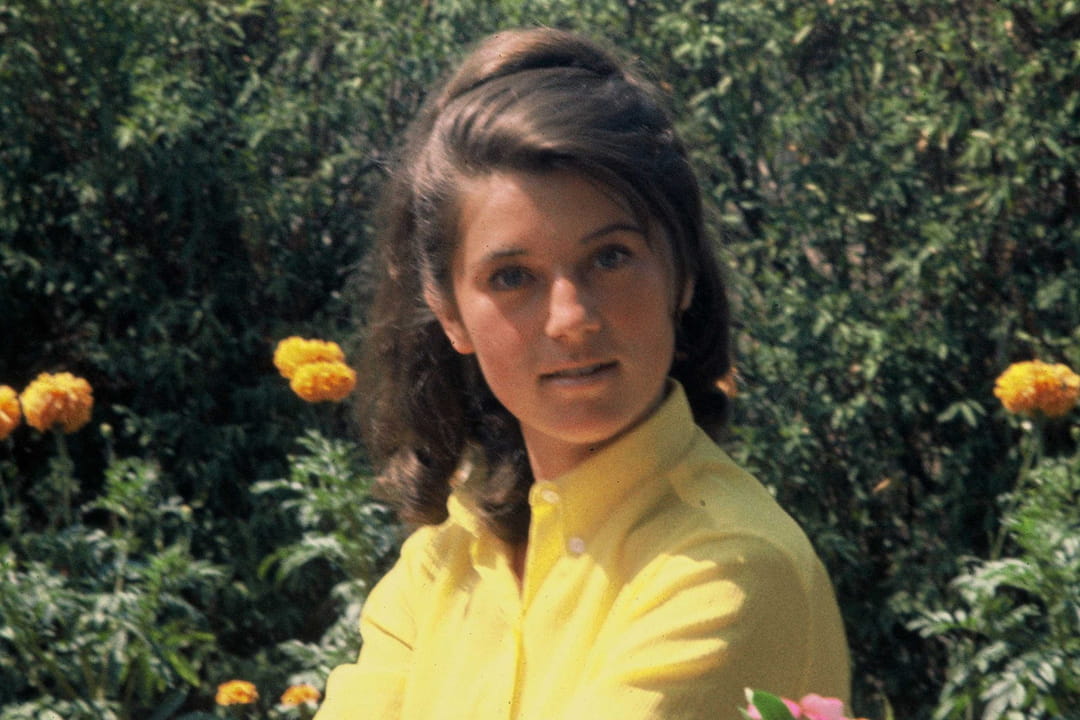It is a couple that called on Margaux Meza and Carla Lopez, founders of the Interior Design Transition Agency, for the renovation of this property – a comfortable 80 m² of the IXᵉ arrondissement. The accommodation already had beautiful assets: a lot of brightness, windows and a nice wall of stones. The apartment consisted of two bedrooms, a living space, a closed kitchen and a bathroom. “The customer brief was to enlarge the living room so just about having a bedroom and after, perhaps, a small office area”presents Margaux Meza. As for the decoration, the architects had relatively carte blanche, but on the condition of integrating paintings, photo frames and family furniture.
Stick to the personality of the owners
The plan has been reviewed in order to have a more open space and larger rooms. There was no particular difficulty on this renovation project, dixit professionals in charge of the project. “When there is no carrier wall to break, it is immediately simpler”. For decoration, the architect tells us that they had no trouble mixing the modern and the old. “We love it. It’s still nice to have elements that have a little life, soul and to be able to mix them with more contemporary joinery”. In any case, the bet is more than successful. The architects have proposed quality furniture, which go perfectly with those of the owners so that they really feel at home. There is real harmony in this apartment with small details that give style, personality and make this accommodation look like any other. This pre-after demonstrates that it is sometimes enough for an element to sublimate a piece at the start tasteless. Find out how old and contemporary coexist under the same roof in perfect harmony.
© Agathe Tissier/Interior Design Transition









