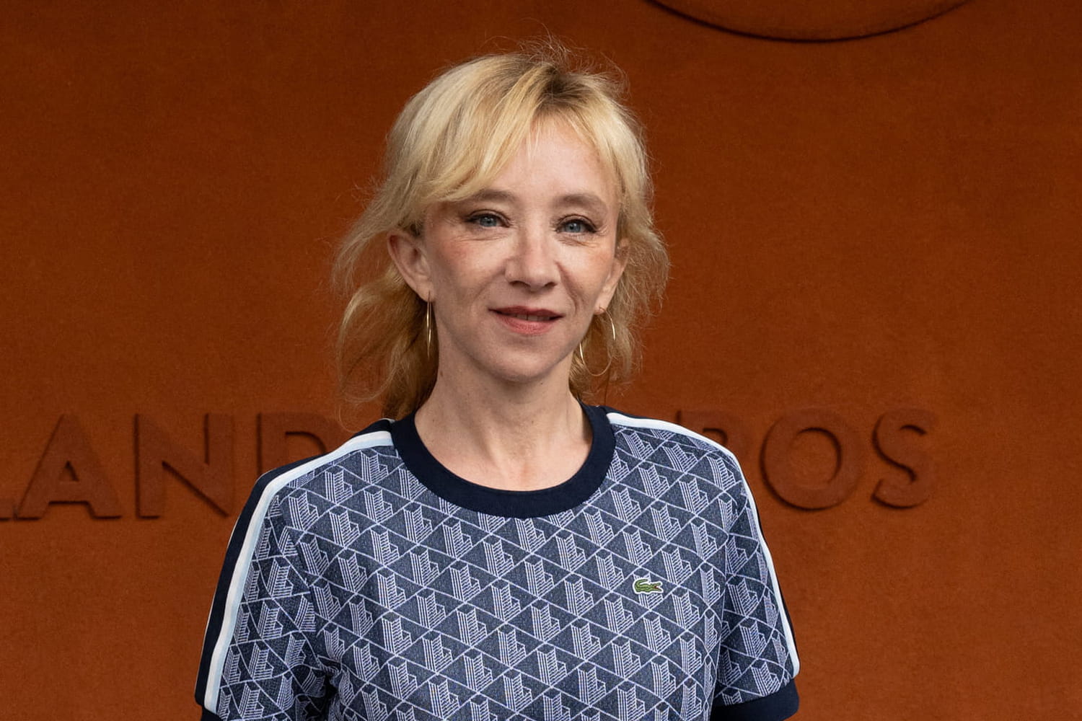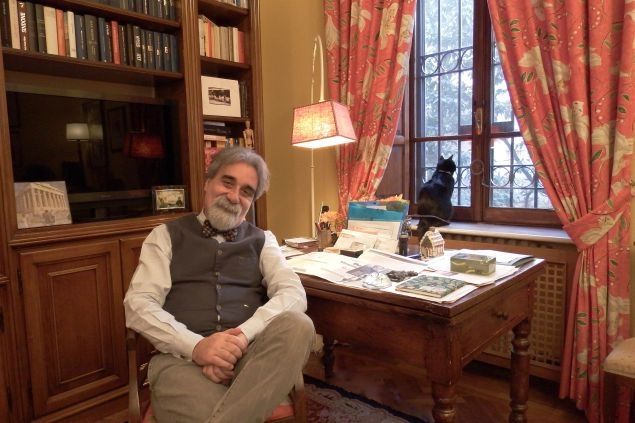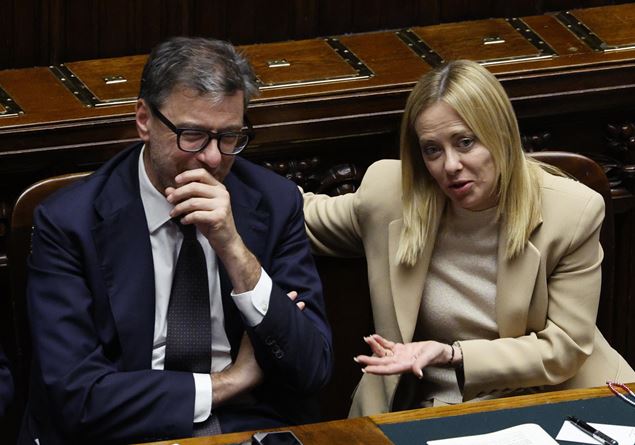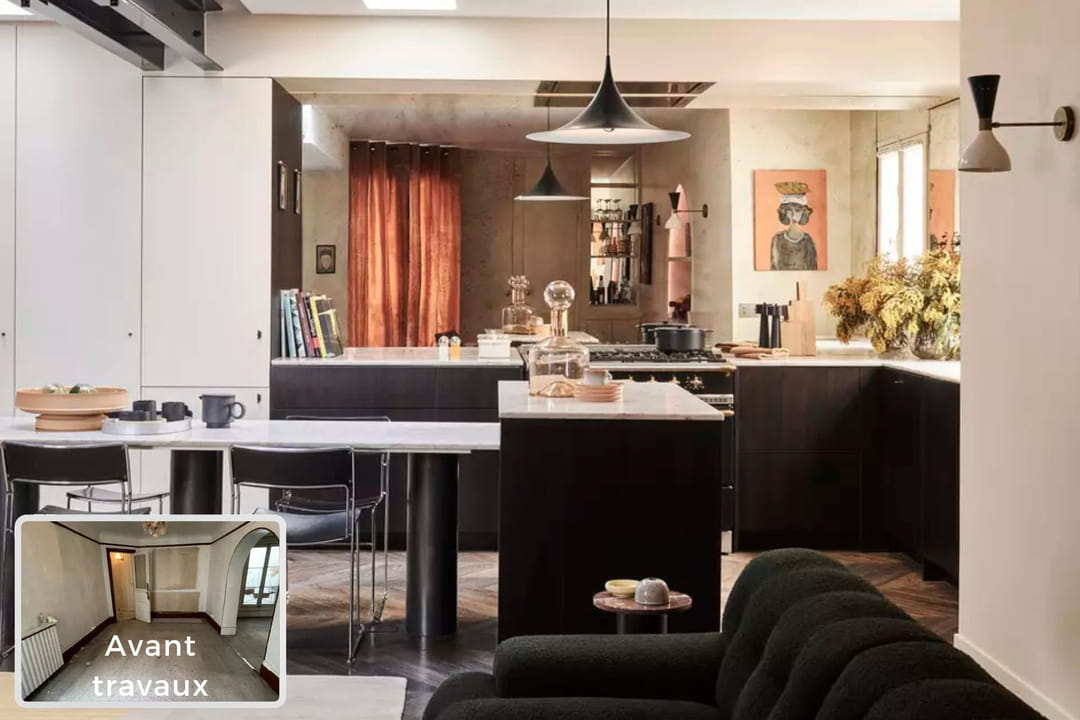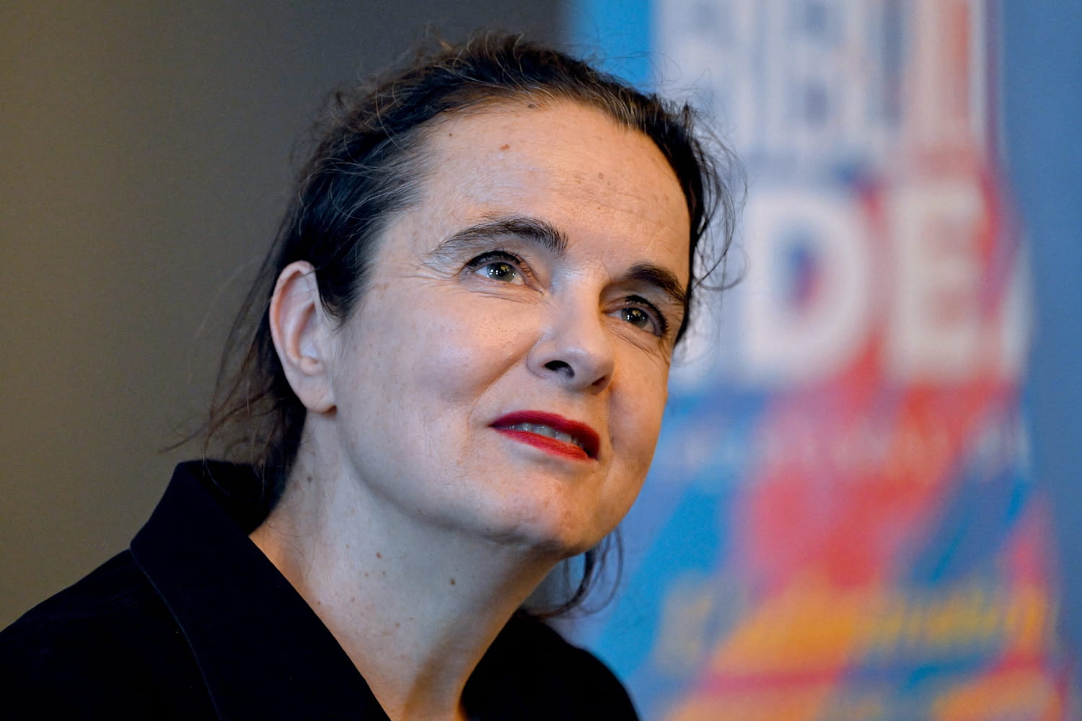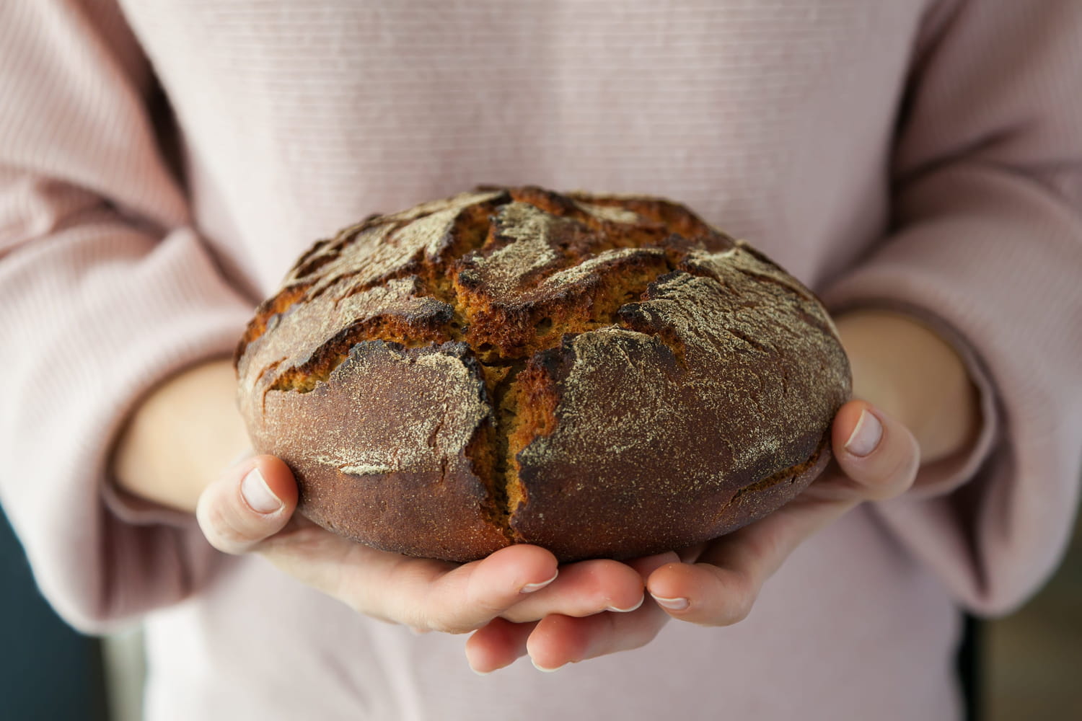90 m² in Paris, it is a beautiful surface especially for two. But this apartment was poorly distributed. It was separated into 10 partitioned spaces (such as the toilet, a storage room …) as well as two bedrooms when the owners only needed one. This division gave the impression of a more limited space. This couple, of Russian origin for him and Mexican for her, wanted a large open space with kitchen, living room and dining room in the same room. They like to receive and wanted a place that is as useful as possible.
Make a dream of a reality
Thibaut Picard visited the good before purchasing with its customers in order to validate the feasibility of their project. Even if the plan was very far from what the buyers wanted, the architect confirmed to them that it was possible to realize their dream. They trusted him and they were not disappointed. Another constraint? The apartment was dark, so we had to find solutions to make it brighter with colored touches, the architect’s specialty. By reducing the number of rooms, we have won space everywhere and the apartment seems more spacious. At the time of demolition, they even had a good surprise that brought a lot of charm to the whole. Ready to discover a stunning transformation? Let’s go!
© Didier Delmas/Thibaut Picard
