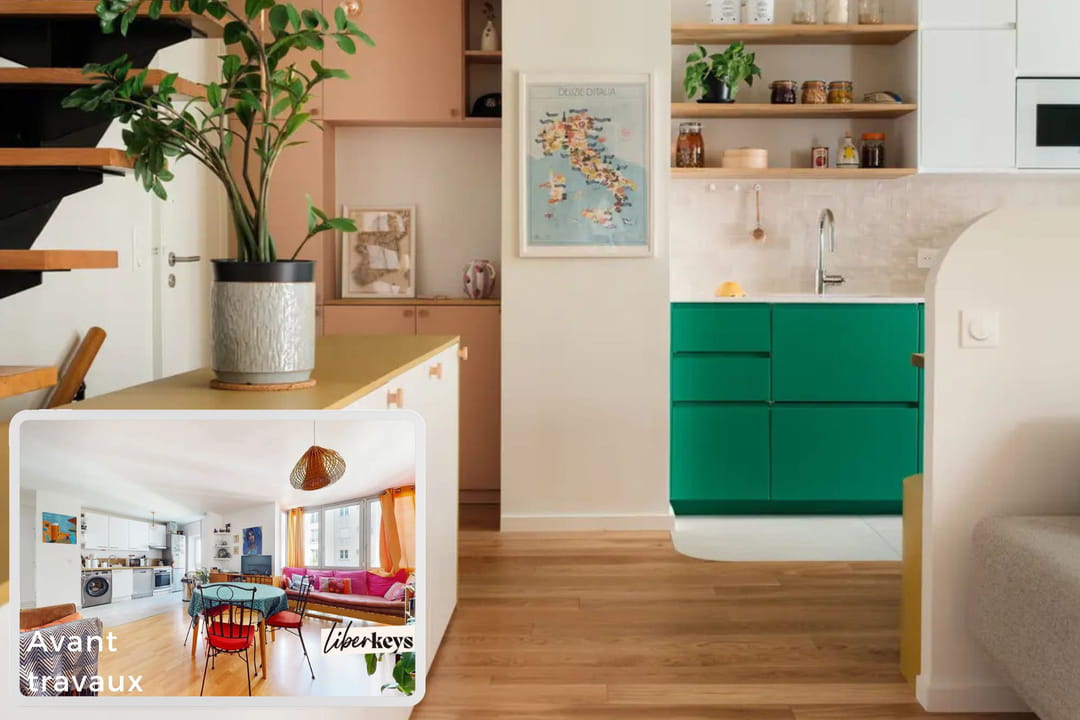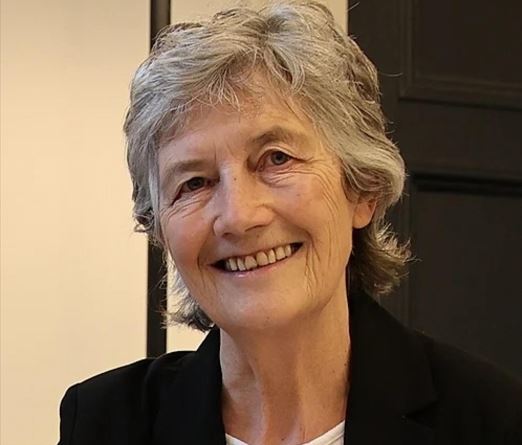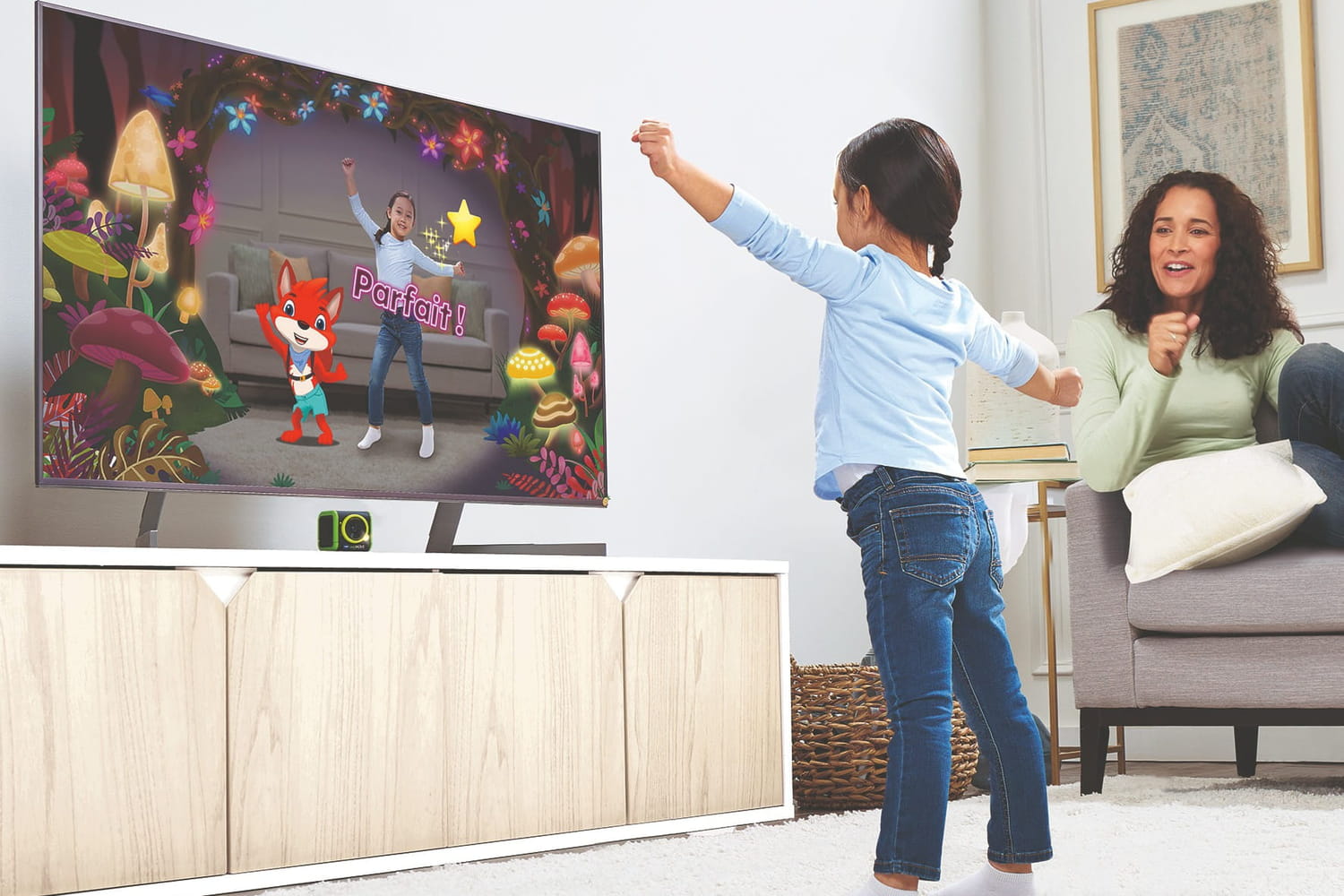This multi-story apartment had a coherent plan. The ground floor was a large living area with kitchen, dining room and lounge. The 1st floor accommodated two bedrooms with a bathroom and a separate toilet. The parquet floor was in good condition as were the walls. But the couple, who had just acquired this property, wanted to improve the existing property. On the ground floor, he wanted a more comfortable living room space and a well-defined dining area, without adding a partition. As a bonus, the open kitchen, and therefore very visible, needed a refresh. For the upstairs, they wanted to hide all the toilet pipes and pipes, but also to manage to fit the washing machine into a small bathroom.
Arrangements that ventilate the space
Clémentine Renders of Octobre Architecture listened to the suggestions of her clients, who also wanted an island in the kitchen as a dining table. She suggested they create a bench that separates the space and enlarges the living room and they loved it. Traffic is even more fluid this way. Another good idea that changed everything was to tackle the very present staircase in the room. It only took a small change for it to blend in with the decor and the owners gained additional storage. And visually, it’s incredible! The look is lightened and the room seems much larger. Upstairs too, the clients had to abandon the bathtub in order to fit everything in the bathroom. The choice of colors in certain places brings cheerfulness and harmony to the different rooms. And the architect’s talent made it possible to find solutions to exploit the apartment’s small flaws. In short, it’s an astonishing before and after where creativity once again works wonders.
© Florian Wattier/Liberkeys








