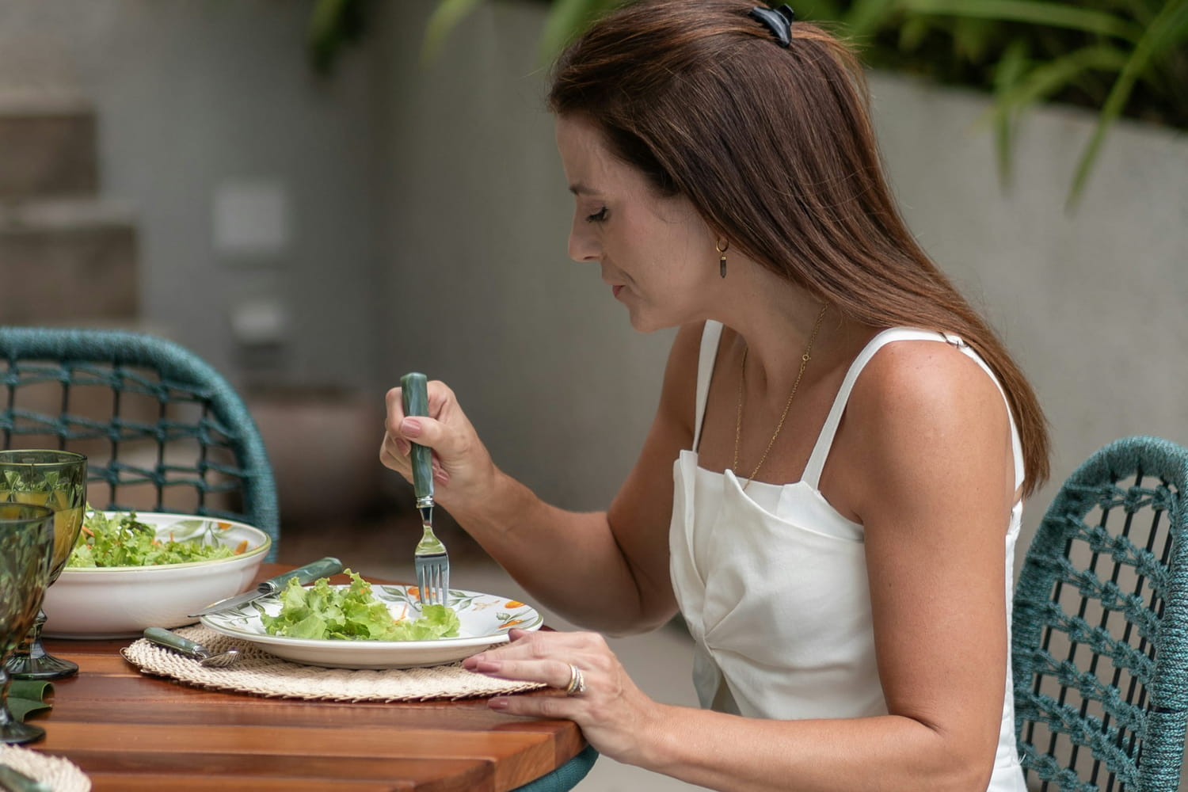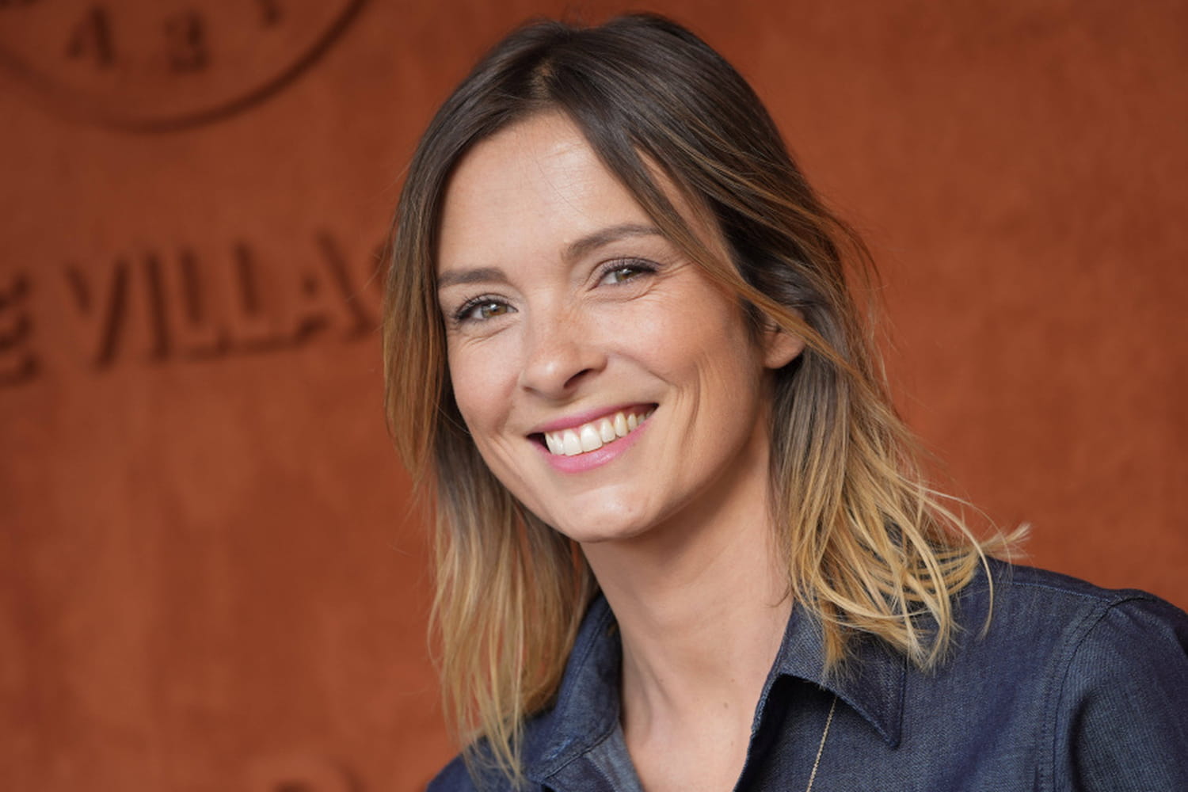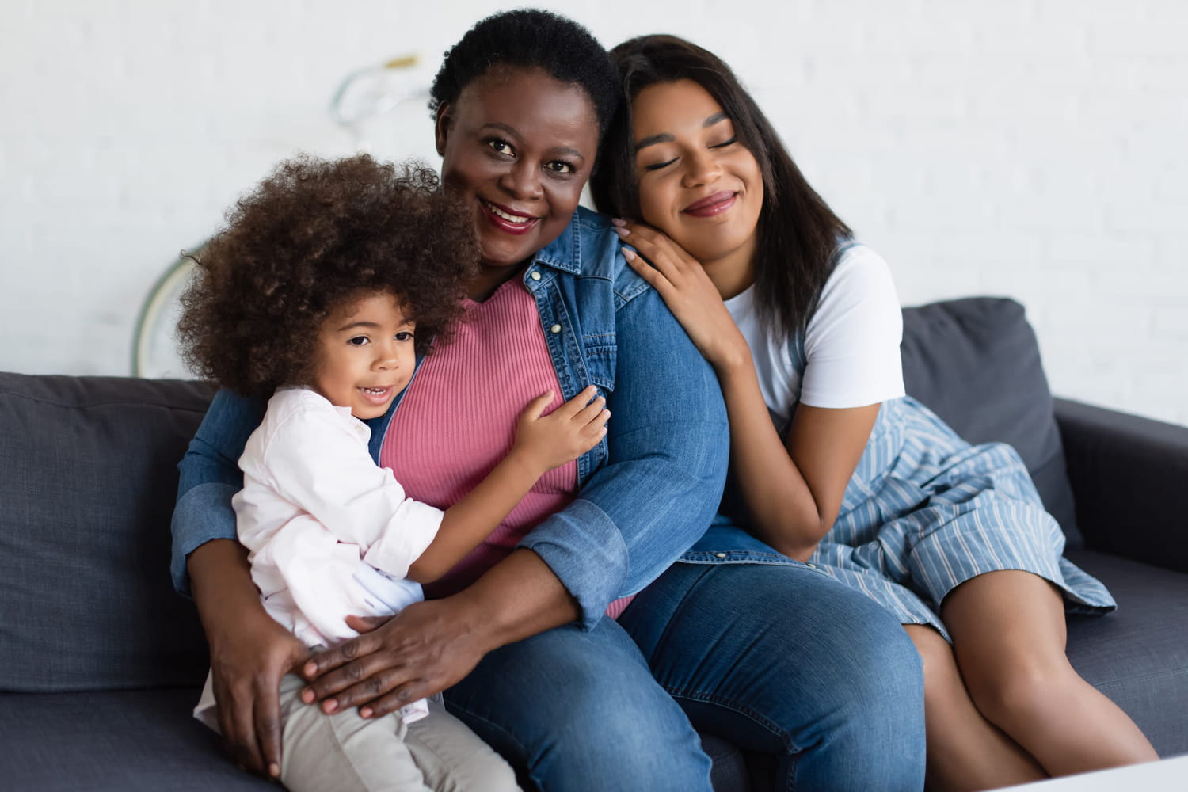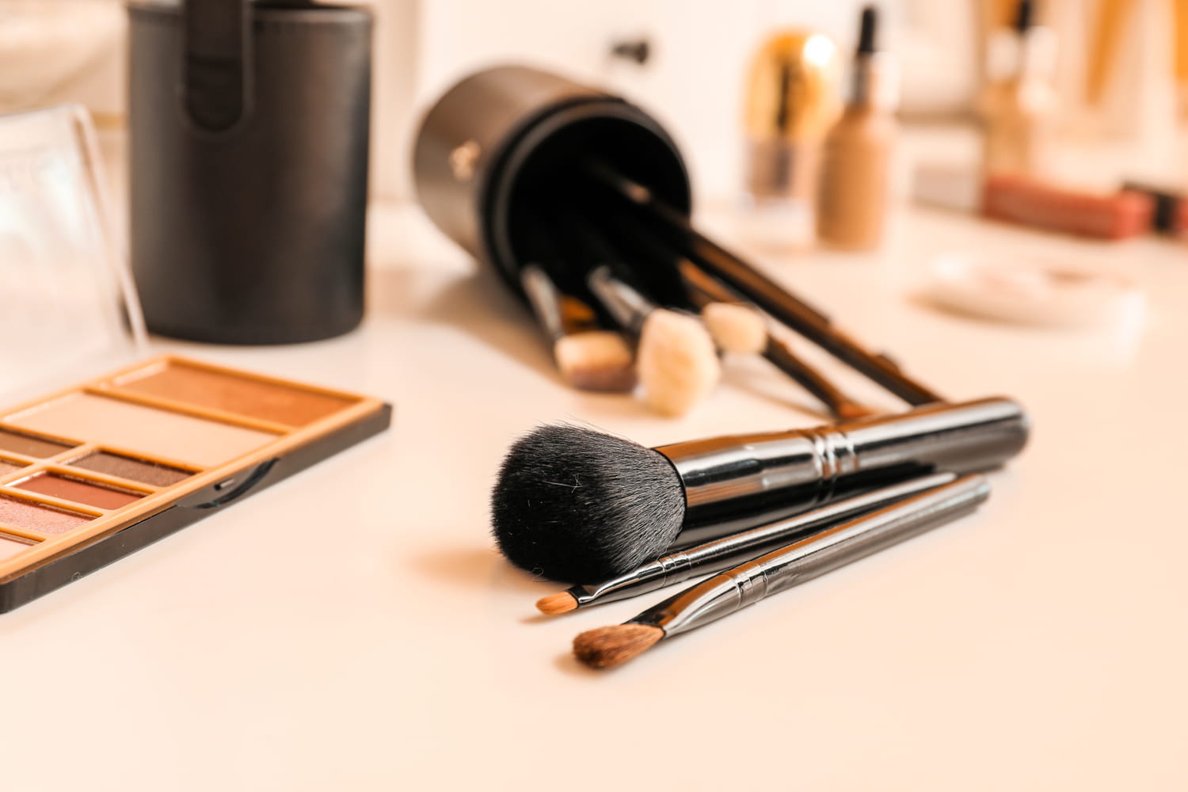It took a little less than three months for Pauline Clair to transform this 120 m² duplex into a superb apartment, both bright and happy. The brief of the happy owners of this new good was simple: they wanted a colorful place, with charm, to do something that we do not see everywhere.
A solar side assumed in all parts
In addition to this need for decoration to personalize the space, the other obligation was to overcome one of the recurring problems in the VEFA apartments – bought on a catalog with the promise to receive it within a fixed time: create more storage by optimizing all corners. With this idea in mind, Pauline Clair thus proposed a major modification of the space: to regence the main room so as to have a double living/dining room. To do this, the planned kitchen on plan and far too small for such a large apartment, was relocated to the entrance part. And this allowed the whole family to benefit from a large independent space on this same level. Let’s move on to visiting the premises for a maximum of pop and pep inspiration!
© Quentin Calvinhac/Pauline Clair









