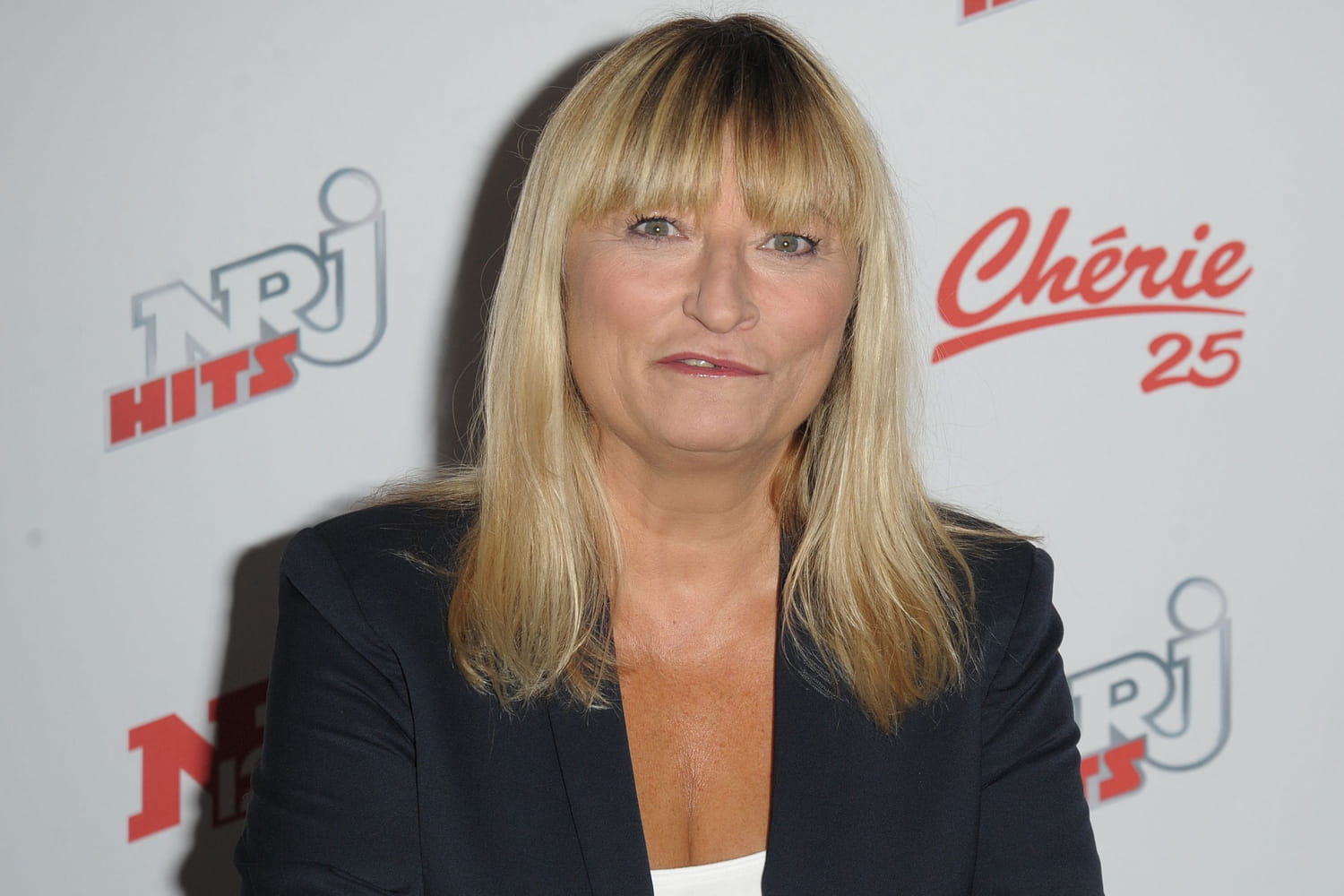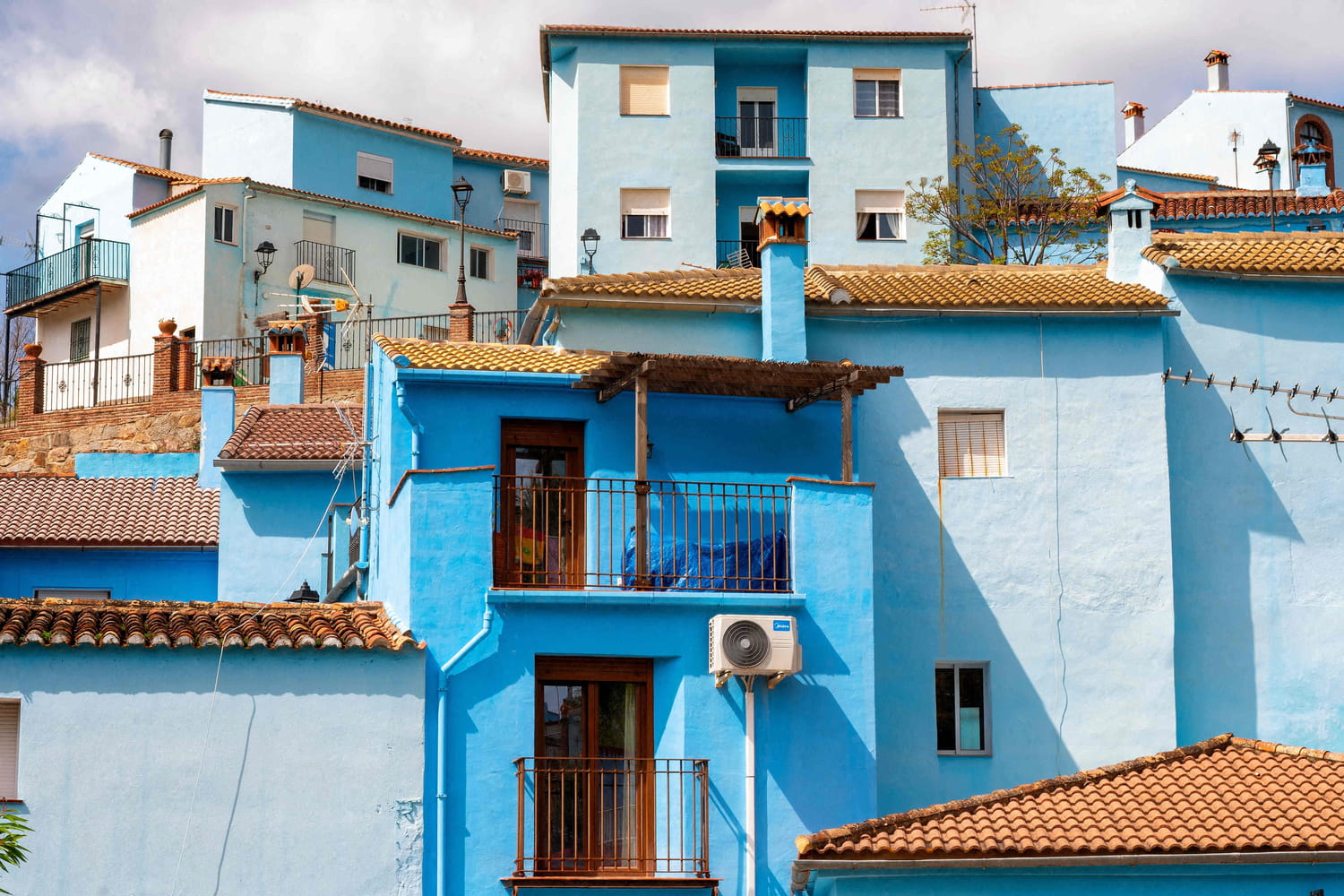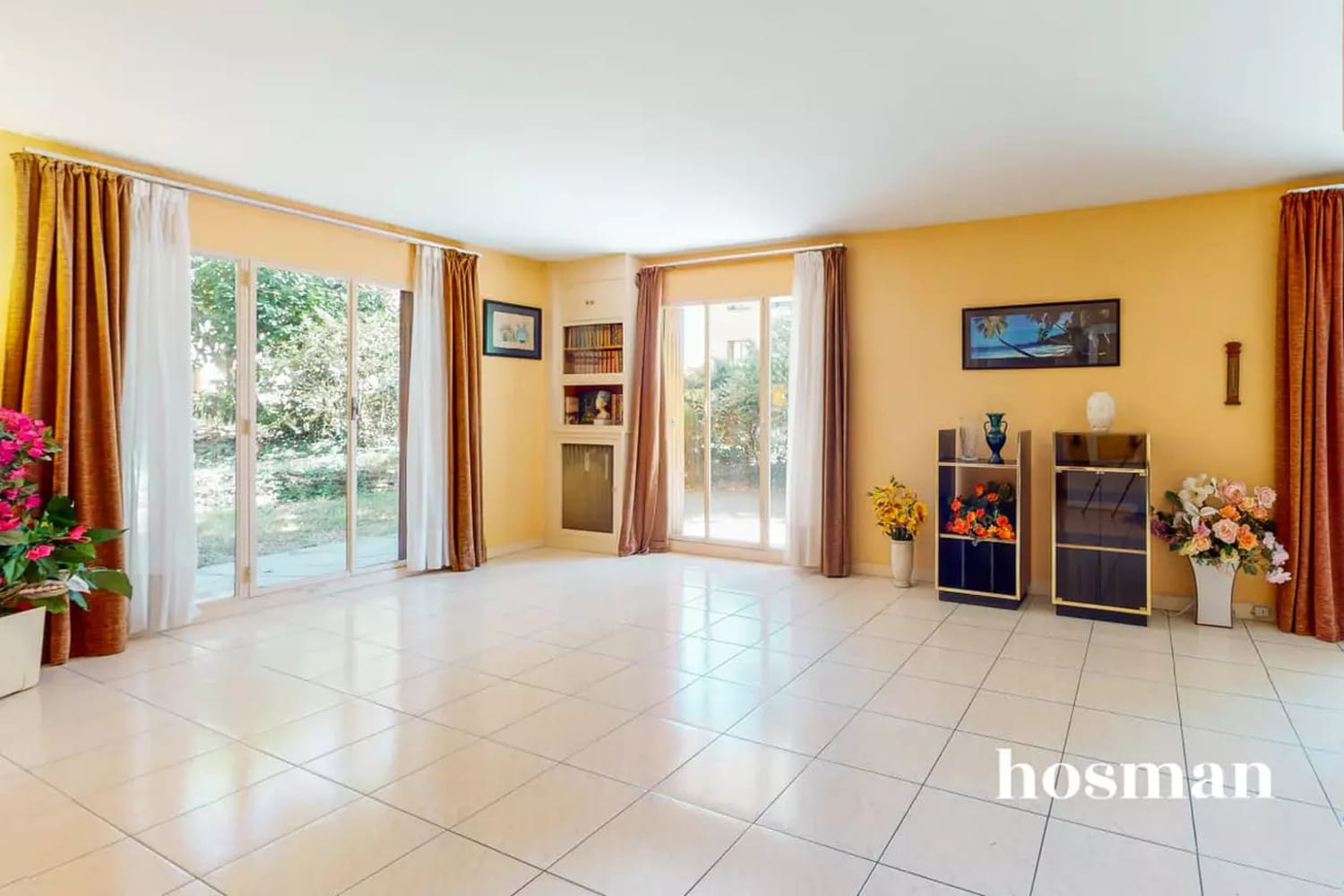It was a tiled space with yellow walls which didn’t really make you want to put your bags down there, or even linger there over a meal. After the intervention of the Ouvrage architecture studio here, nothing is the same.
It was at the request of the future owners of the premises that the interior architecture agency Ouvrage intervened prior to the purchase. The goal? Evaluate the potential of this large T5 from the 70s, located in Garches. Remaining in its original state, but in excellent condition, the apartment immediately seduced the architects Chloé Martinot and Mayssa El Fakir: a property full of promise, coupled with a real favorite.
The objective of this complete renovation? Transform these cold spaces into a real single-storey family home opening onto the garden. Thanks to its triple exposure, the large living room guided the entire design of the project. This light configuration even made it possible to create a hybrid room – between bedroom and veranda – open to the outside. Rethink the entrance, tear down the partitions, enhance the light: everything has been designed so that indoor and outdoor blend together naturally. Result: a warm, fluid and unique place.
As for the dining room, there was a lot to do. To the left of the entrance, there was direct access to the living-dining room, already open onto the garden level. These large original bay windows were one of the major assets of the apartment. On the other hand, the generous space deserved to be better structured and modernized in order to reveal its full potential.
Taking advantage of the triple exposure of the large living room, the architects imagined three very distinct zones: living room, dining room and office area. The latter was delimited by a glass roof, made up of French windows, which adds character and recalls the charm of old houses. Found by Mayssa El Fakir in the south of France, it creates a subtle play of transparency between interior and exterior. A custom-made niche accommodates old wooden shelves, the common thread of the renovation, while the deep green bases (Card Room Green by Farrow & Ball) ensure beautiful continuity between the spaces.
A refined metamorphosis, which leaves no one unmoved, and continues in the other rooms of this garden level apartment that looks like a house.








