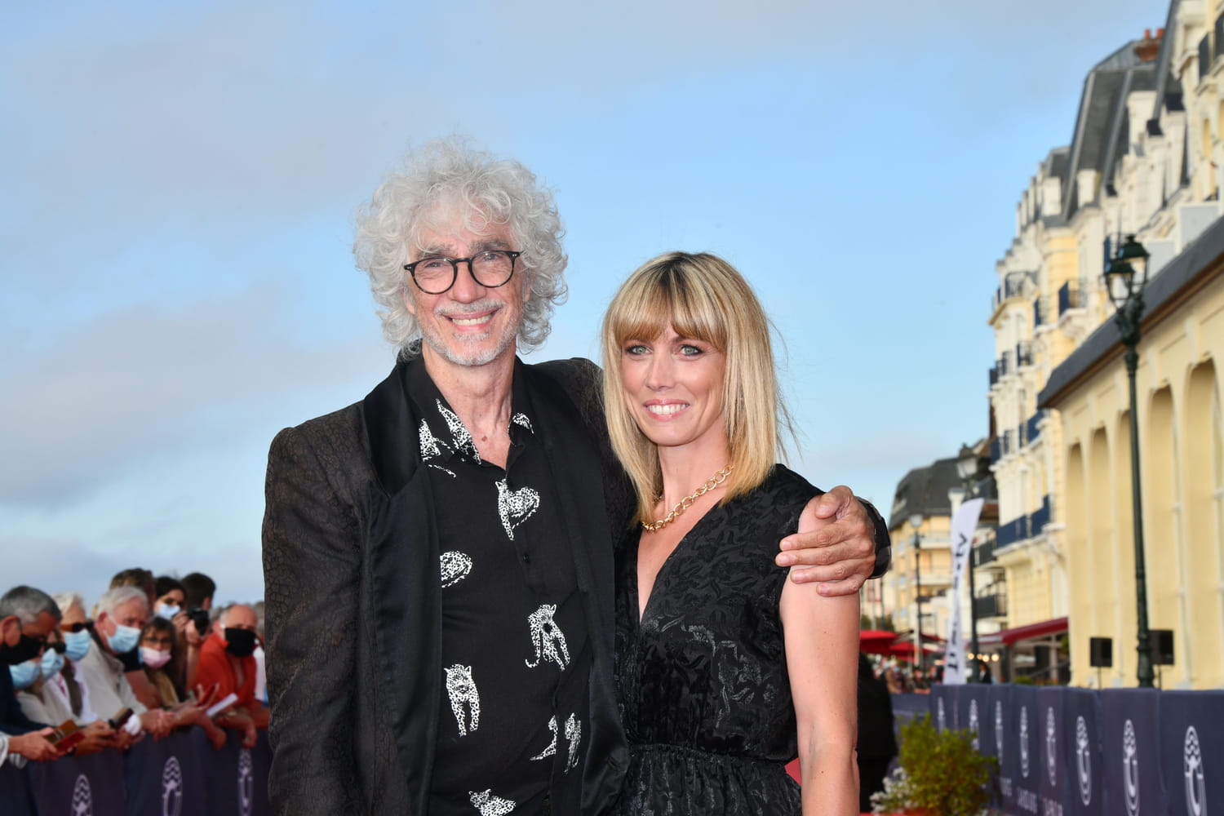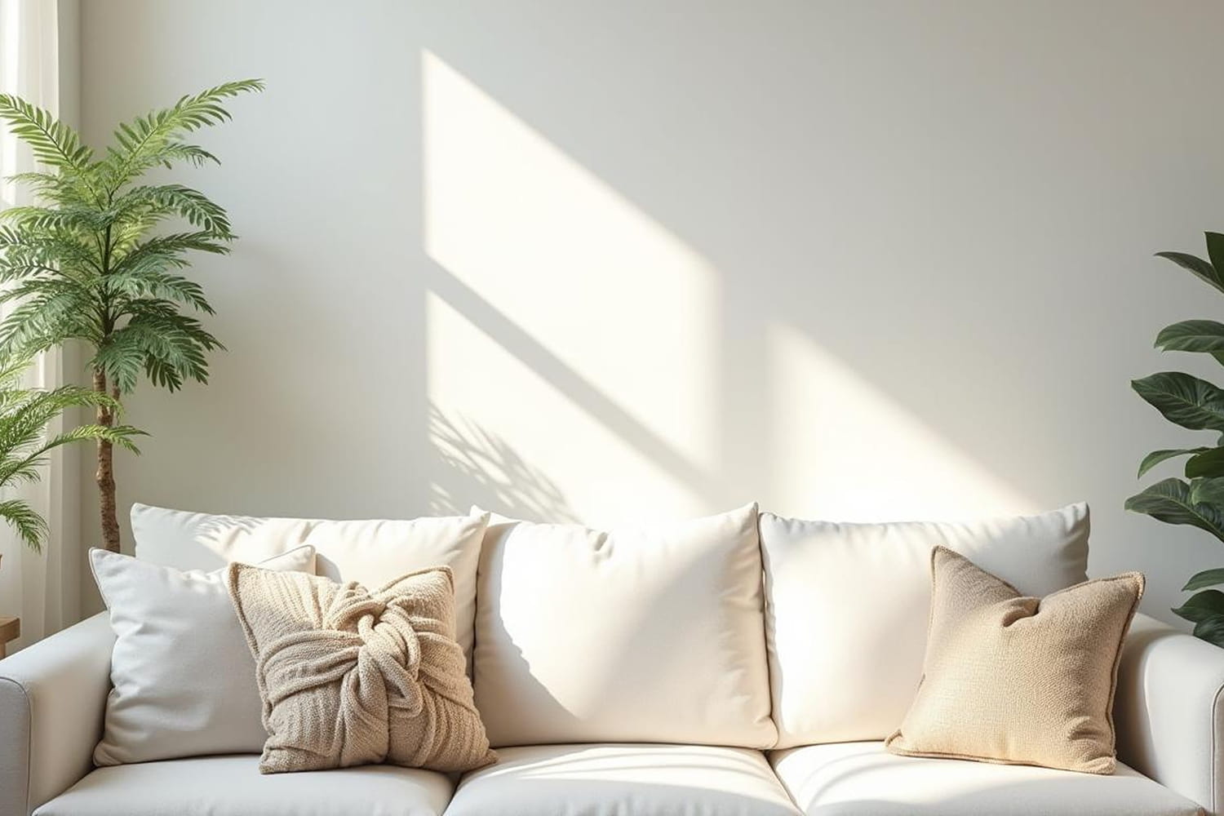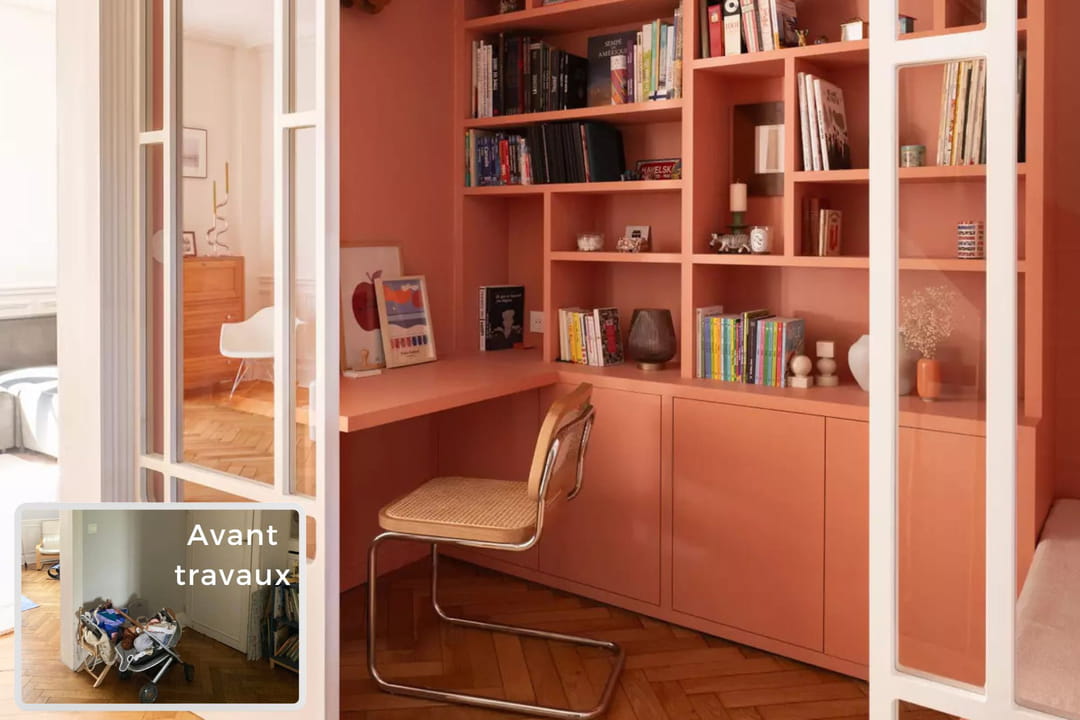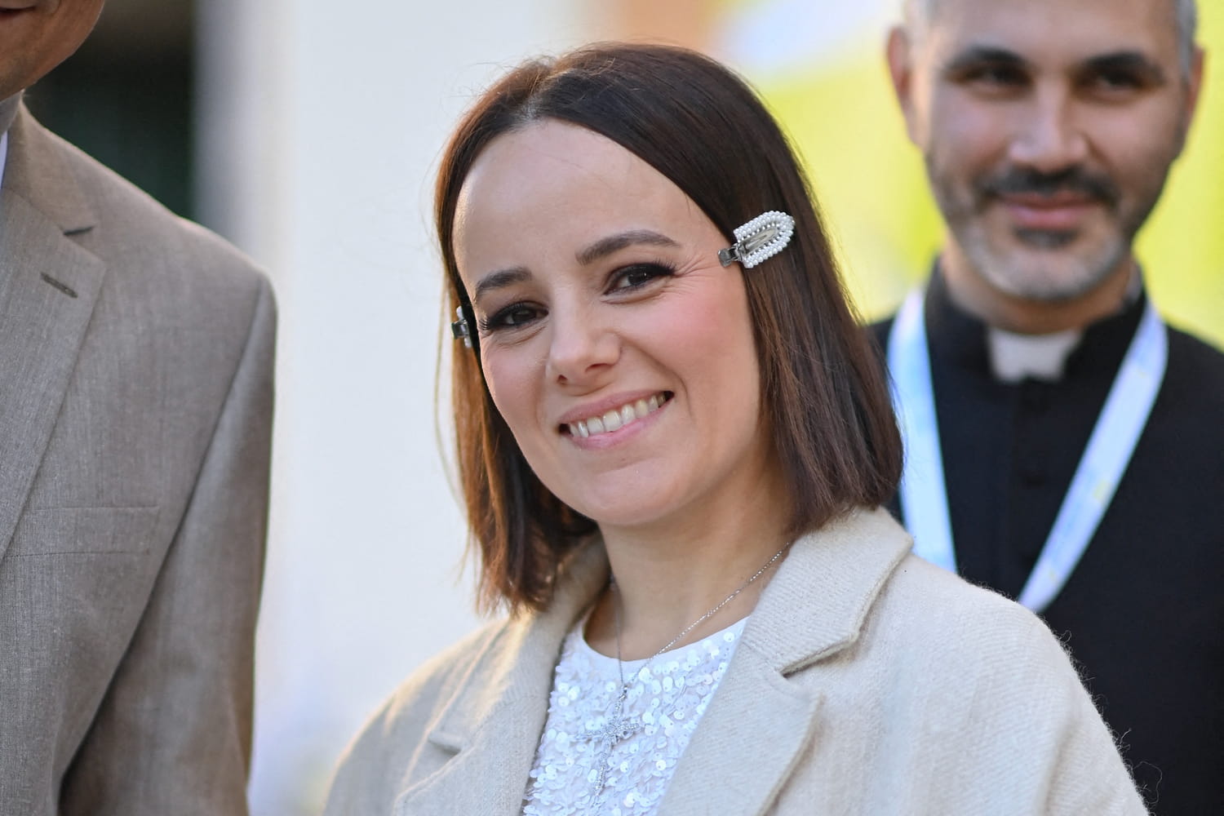This couple already lived in this beautiful typical northern house for several years with their two children. They called on the architects of the Castille studio for the first floor of their accommodation where living room, dining room and kitchen were. The brief was clear: they did not want to change the layout of the parts, but wanted to ventilate and gain in brightness. They had 60 m² for this space which seemed comfortable, but all the rooms were partitioned, dark and lacked storage. There was also a huge level that took up too much space.
These changes that made all the difference
The first reflex could have been to open the kitchen to the dining room. The architects rather suggested them to install a canopy. It has the advantage of bringing in light and as it is not on all the height, there is room below for additional storage. The room that has been completely transformed is the kitchen. The biggest of the site was carried out here where everything was redesigned. The landing between the dining room and the living room served as a storage room, so the architects had the brilliant idea of exploiting this lost space to create a new room. The decoration changes have made it possible to combine style, light and practicality for this family home. Some micro-changes have proven to be very effective because they have gained in space. And it’s crazy how it changes everything. The ground floor, which was simply used to start, has also been changed to make it more welcoming and less in bazaar. Finally, the color was used in certain places to energize. In short, everything has been well thought out and certain transformations are very inspiring while remaining accessible.
© Cassandre Favaro









