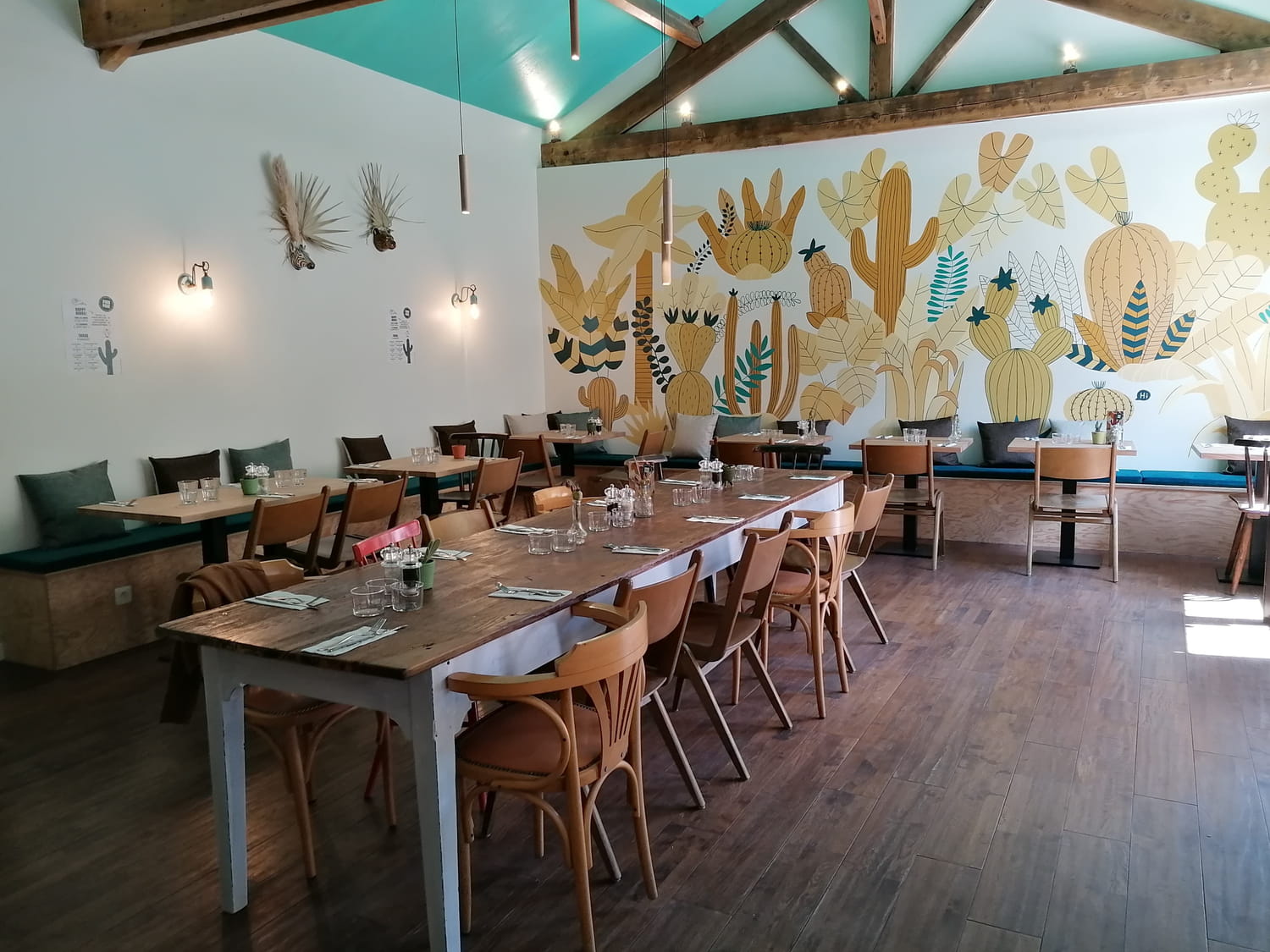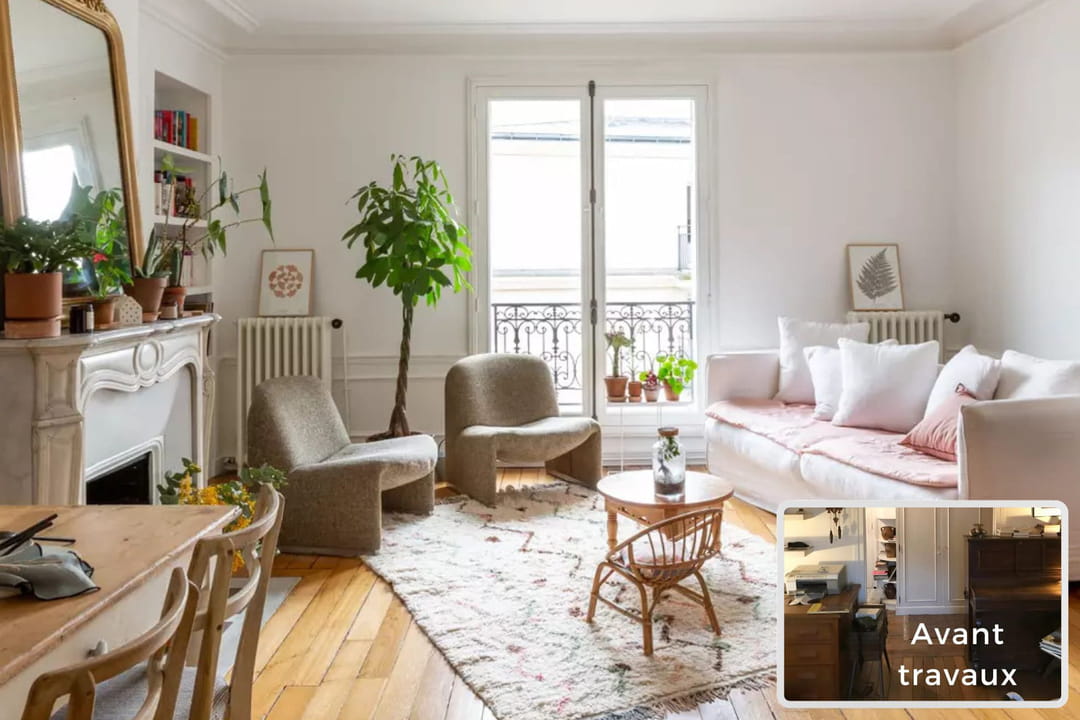This beautiful apartment in the 18th arrondissement of Paris benefited from a beautiful area of 80 m² for a family of three people, but it was poorly arranged, with a long corridor which took up a lot of space, without giving access to all the rooms. The rooms were in a row and the kitchen at the back of the apartment. The entrance was dark. The walls, the electricity, the floors … everything had to be redone. The customers therefore called on the agency Amélie Colombet Interior. The brief was simple, in addition to renovation and upgrading work, the couple wanted more storage, keep the two rooms and have a very distinct night area.
Review the plan to gain in fluidity
The architect completely revised the plan with a good idea: bringing the kitchen to the front of the apartment near the living spaces. To do this, the gigantic entrance has been reduced to make room for the kitchen. Each free space was an opportunity to add beautiful and functional storage. The circulation between the different parts has found fluidity. The accommodation also gained in light thanks to the fittings of Amélie Colombet. The whole is welcoming, warm, harmonious and it feels right well. And nothing hangs out. Frankly, we want to settle there. Small tour of the owner.
© Agathe Tissier/Amélie Colombet










