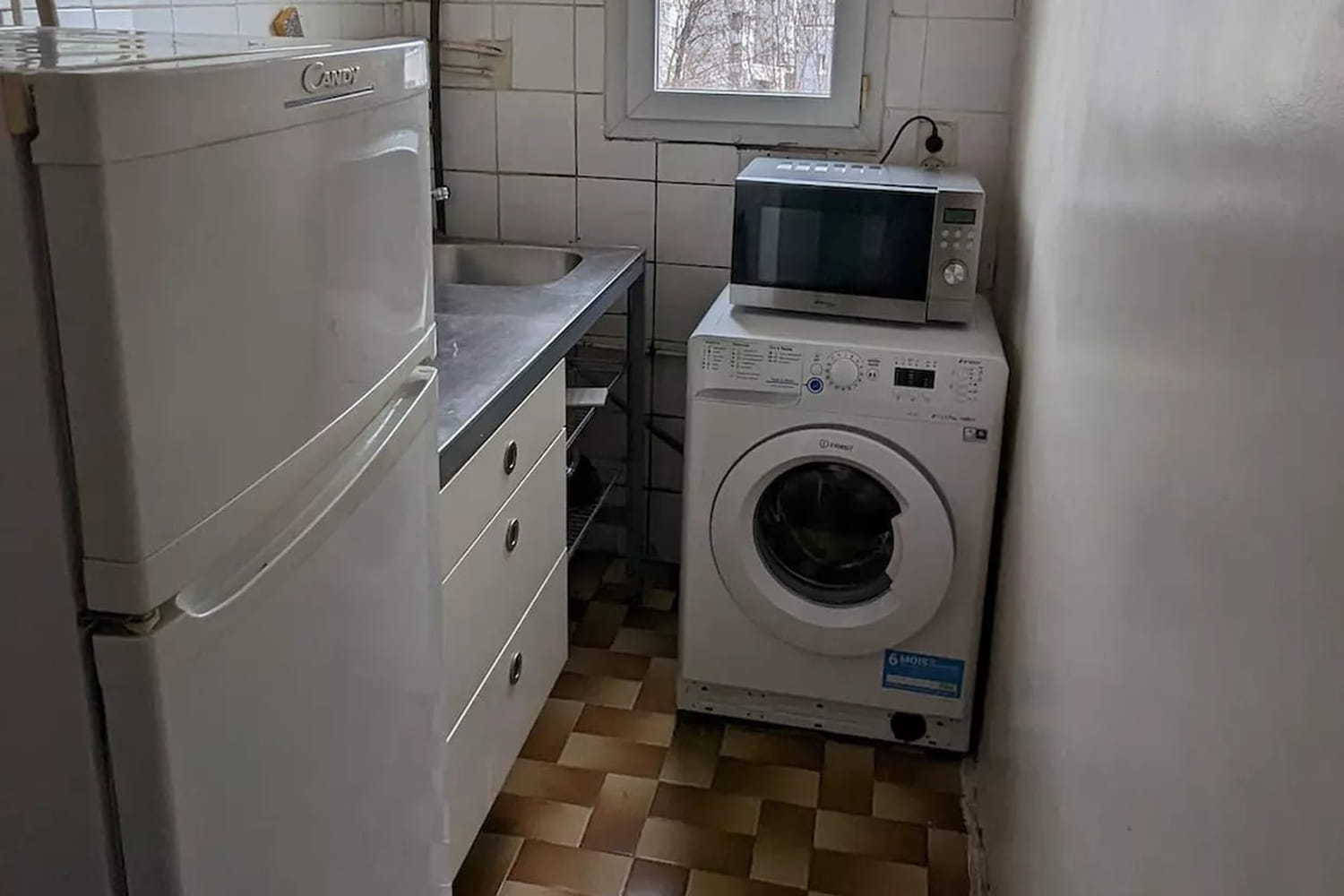Thanks to the talent of interior designer Clémentine Pautrot, this small, poorly designed apartment now has everything it needs to be big!
After his studies in Paris, the Japanese owner of this 40 m² wanted to breathe new life into his little pied-à-terre, around twenty years later. He entrusted the complete renovation of the apartment, located in Pantin and intended for rental, to Studio Zerck. Result: a soothing interior, inspired by wabi-sabi, where simplicity and serenity lead the dance.
Following the departure of the previous tenant, the owner took advantage of this transition period to bring the accommodation up to standard. Clémentine Pautrot first carried out major insulation work in order to obtain a good classification in the energy performance diagnosis (DPE). Another major challenge: optimizing volumes to allow possible (co)location. The main room has therefore been redesigned from top to bottom to become a space that is both friendly, functional and open. As for the original kitchen, it was a closed room, so narrow that it resembled a corridor, without real depth or comfort. Needless to say, it didn’t look like a real kitchen!
In order to optimize the premises as best as possible, Studio Zerck has chosen to decompartmentalize. The wall separating the old kitchen from the living room has disappeared, leaving room for a kitchen entirely open to the common living room. The bedrooms, located opposite, have retained their dimensions, but the entire accommodation has been completely insulated. Thanks to this opening, the space seems much larger! Even in a not very large apartment, it was possible to install a 2.50 meter strip, sufficient to accommodate a kitchen worthy of the name, with an integrated dishwasher. The furniture was placed up to the ceiling, a tip to copy to save storage without weighing down the space.
To avoid any oppressive effect, the wall units were chosen in the same tones as the walls. Here, those from Leroy Merlin respect this harmony and match wonderfully with the pastille effect mosaic splashback (Comptoir du Cérame). On the right, a pocket door now leads to the bathroom, while on the left, a mini-partition has been added to accommodate the refrigerator and gently demarcate the entrance to the premises.









