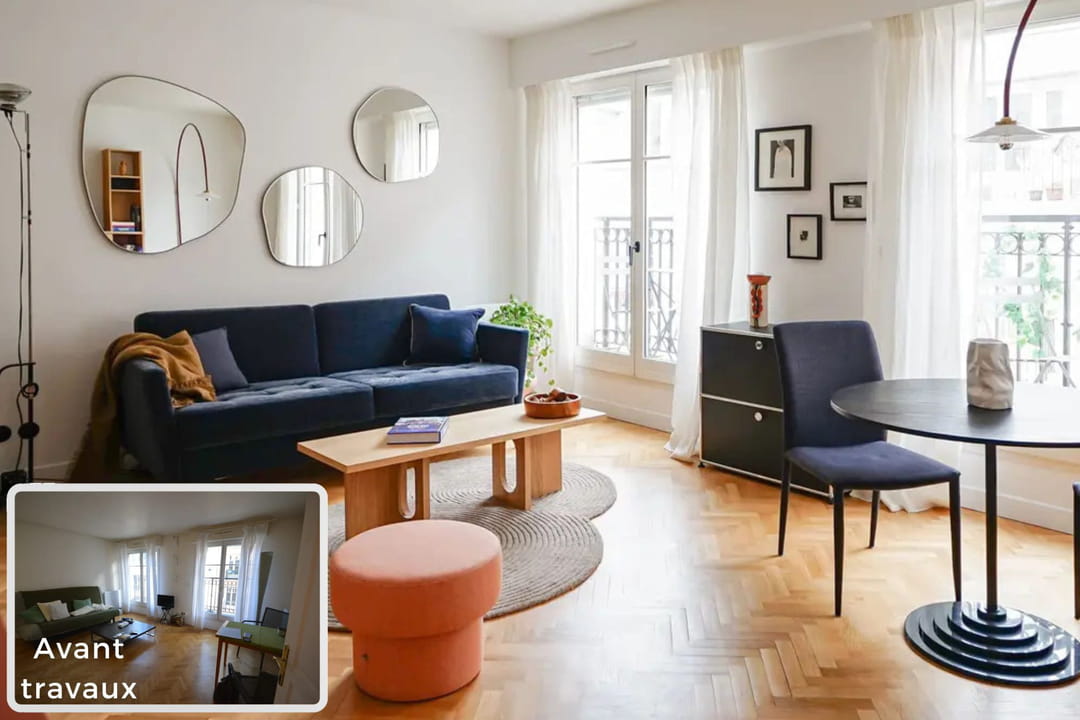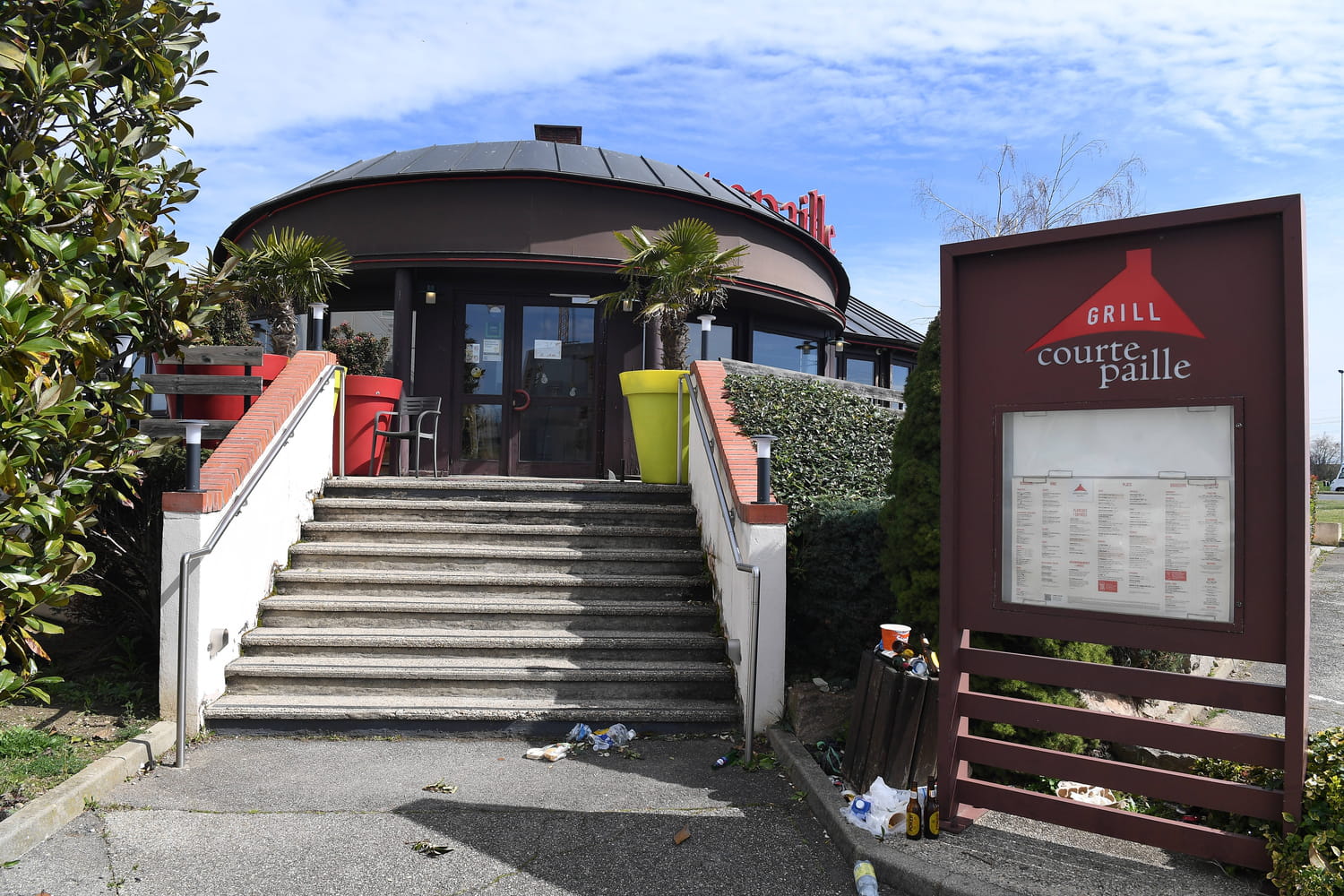The owner of the place is a man in his late sixties. He lives in Provence and comes to Paris two or three times a week for work. As he has small children, he said to himself that it could be interesting to have a pied-à-terre in the capital and at the same time make an investment. The apartment is in a building from the 80s, well located, with parking, perfect since you can get around by car. However, there are things he wanted to change with his wife, who accompanies him from time to time on his trips. There was no sleeping area (it’s a studio) and they needed a space to sleep, separate from the living room. Also, the bathroom took up too much space on the total surface area, according to him. He called on Aurore Pannier of Paris d’Interior, about whom he had received good feedback from a friend for this project.
Edit the plan to create a room
In order to create this sleeping area, Aurore Pannier had the good idea of installing it where the kitchen was, which was a partitioned room. The kitchen was moved and integrated into the living room without losing any space. It was by nibbling a little on the bathroom that this was possible, and that was it. The client’s wife, a decoration lover, wanted color and quality furniture. The architect knew how to be creative with high-end, contemporary, very graphic and practical materials. The color has been carefully measured and each piece is a real pleasure to look at. Functional and beautiful, it’s a very inspiring before and after.
© Studio Turin/Paris interior










